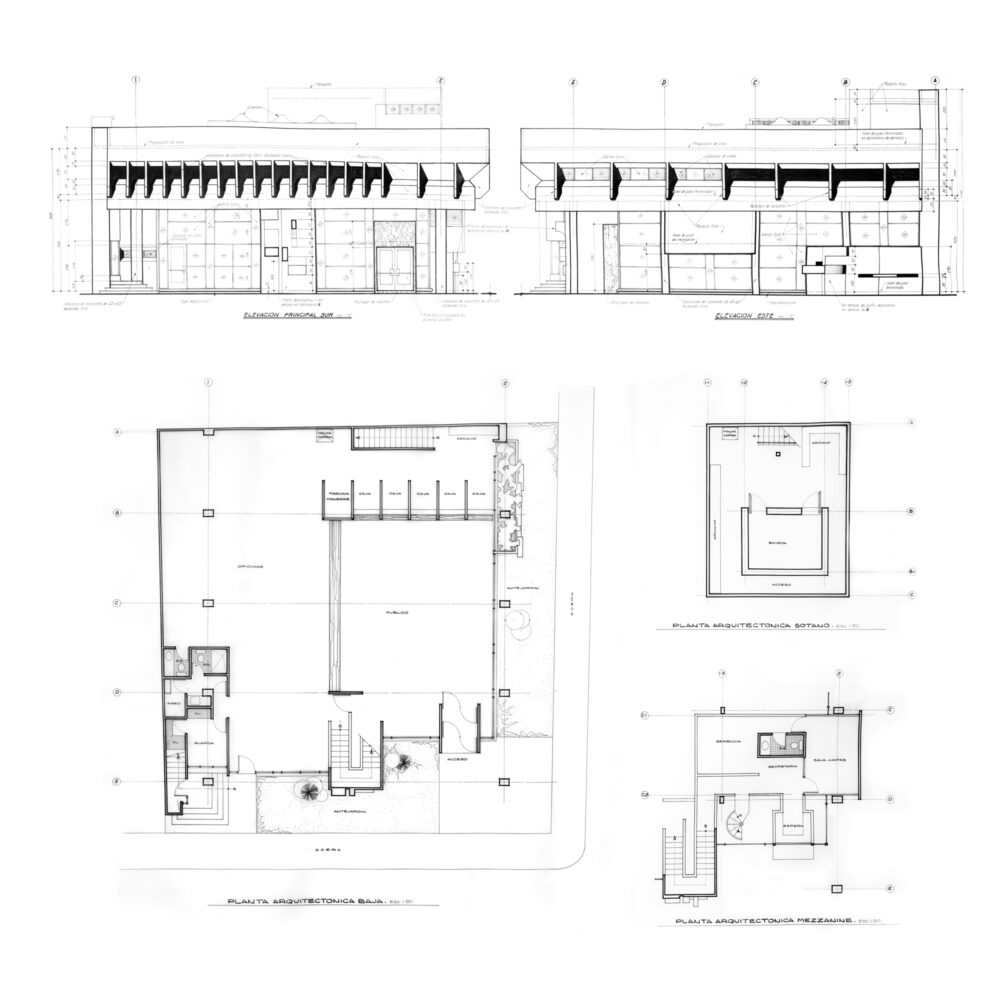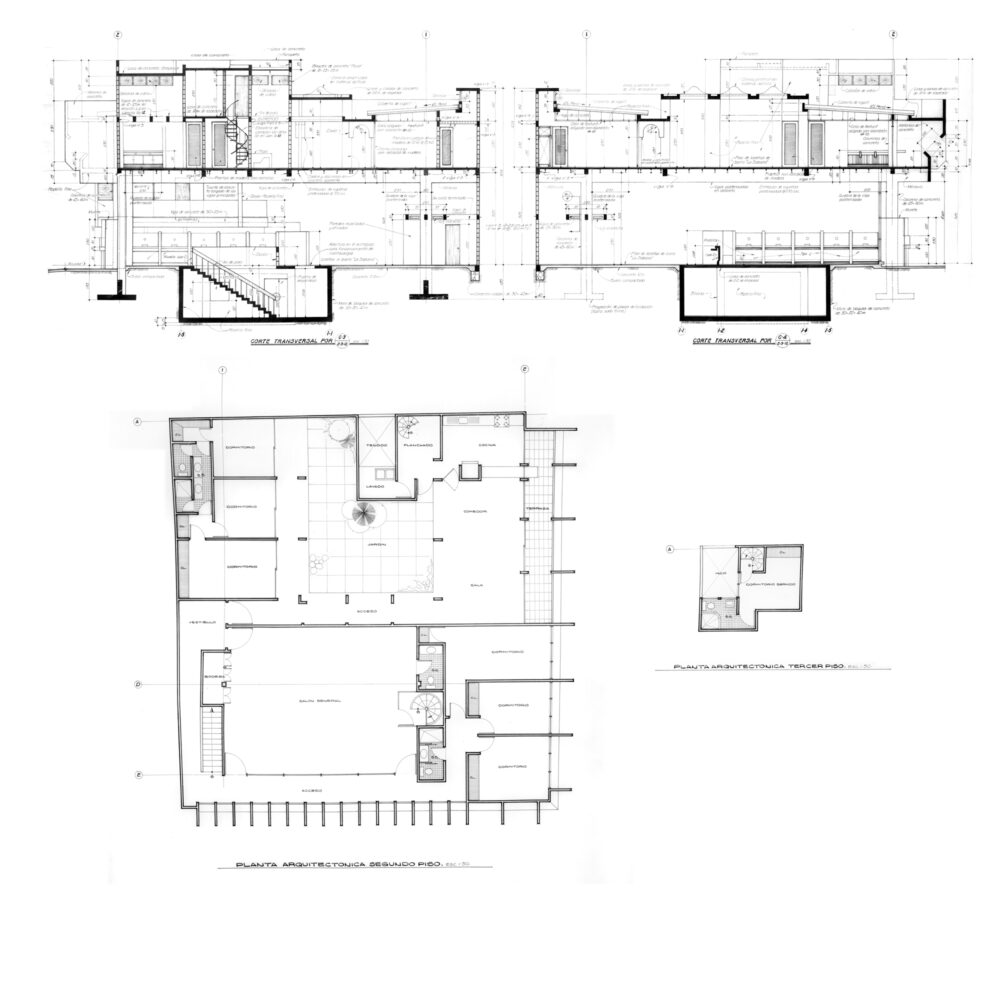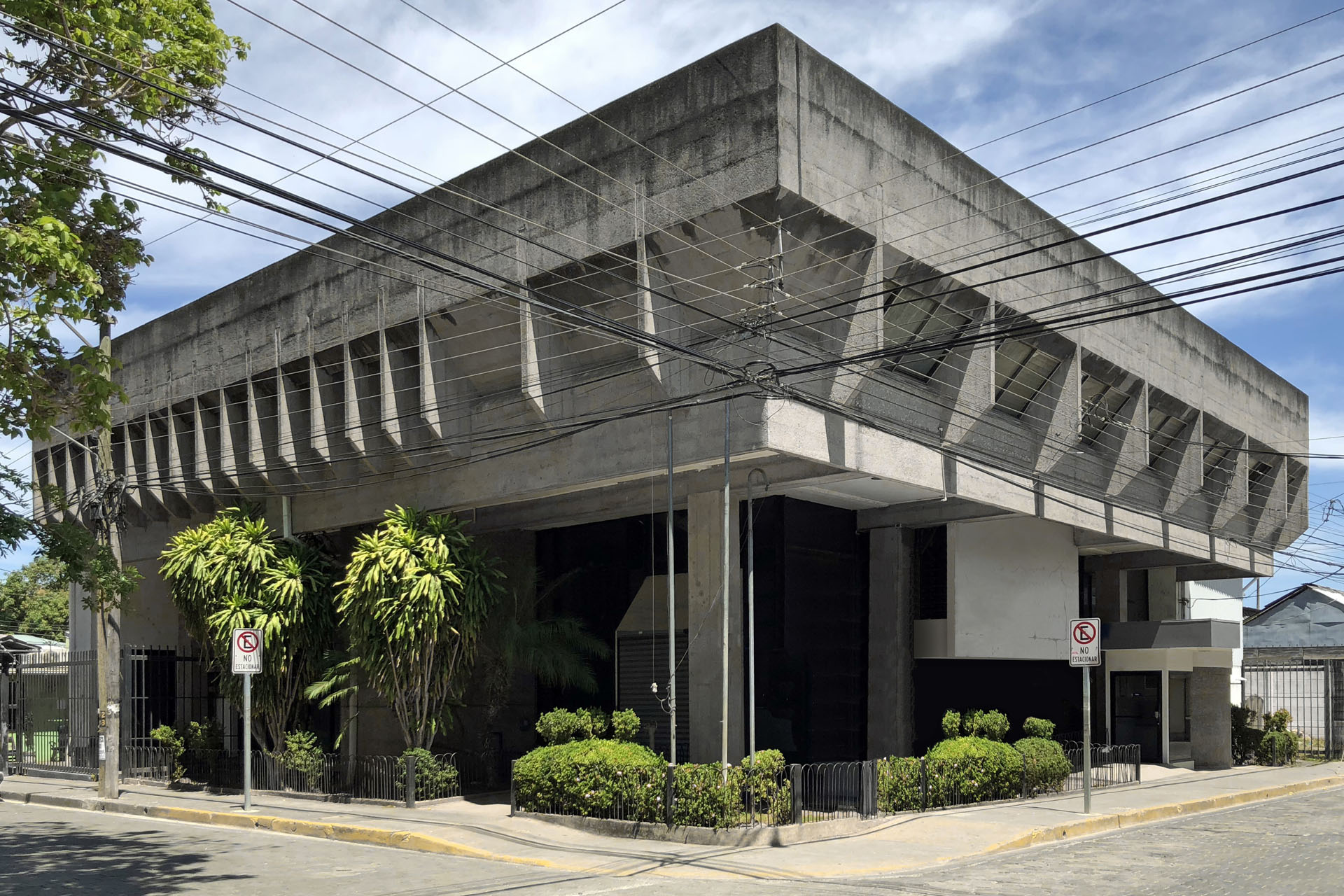
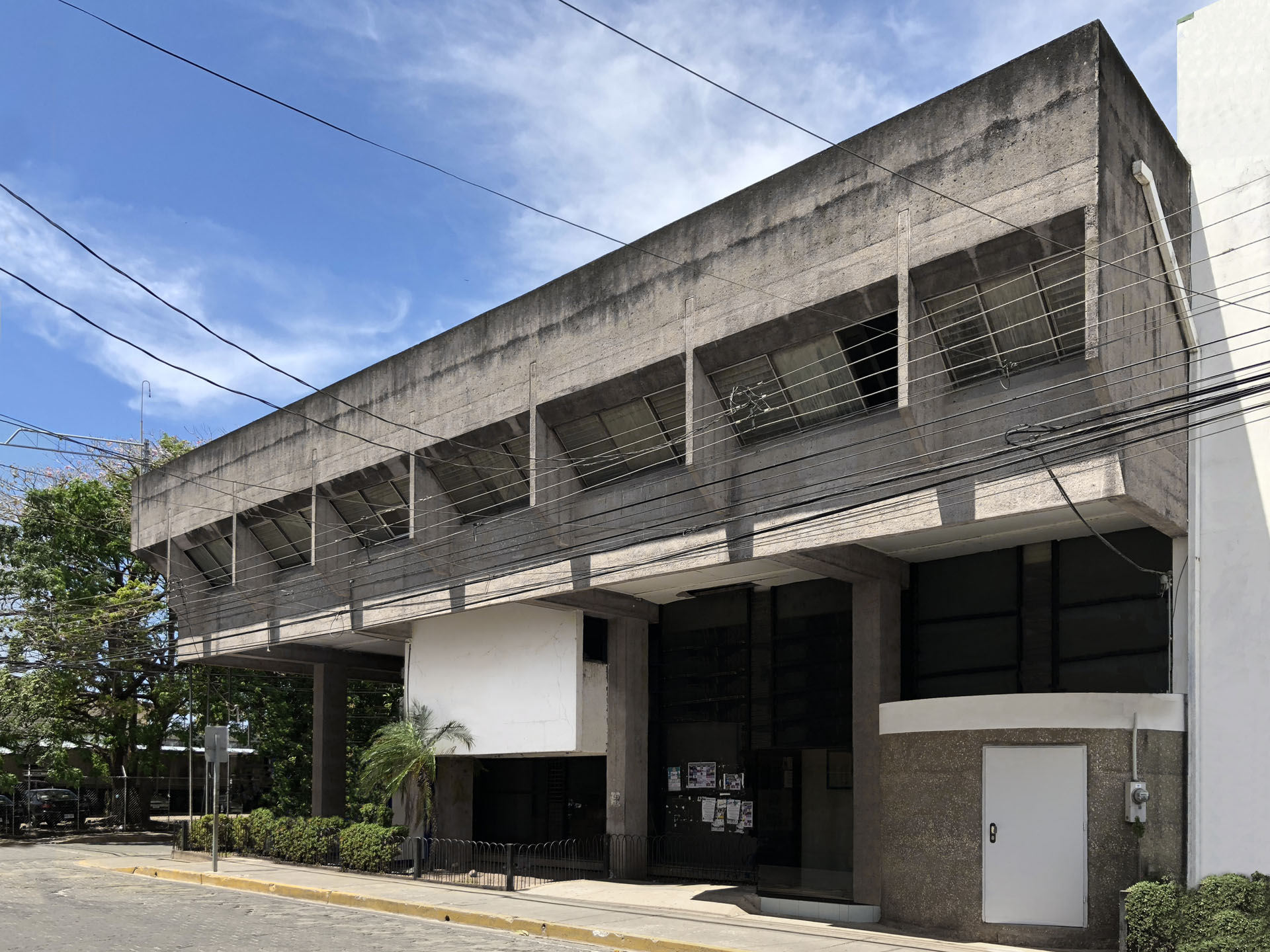
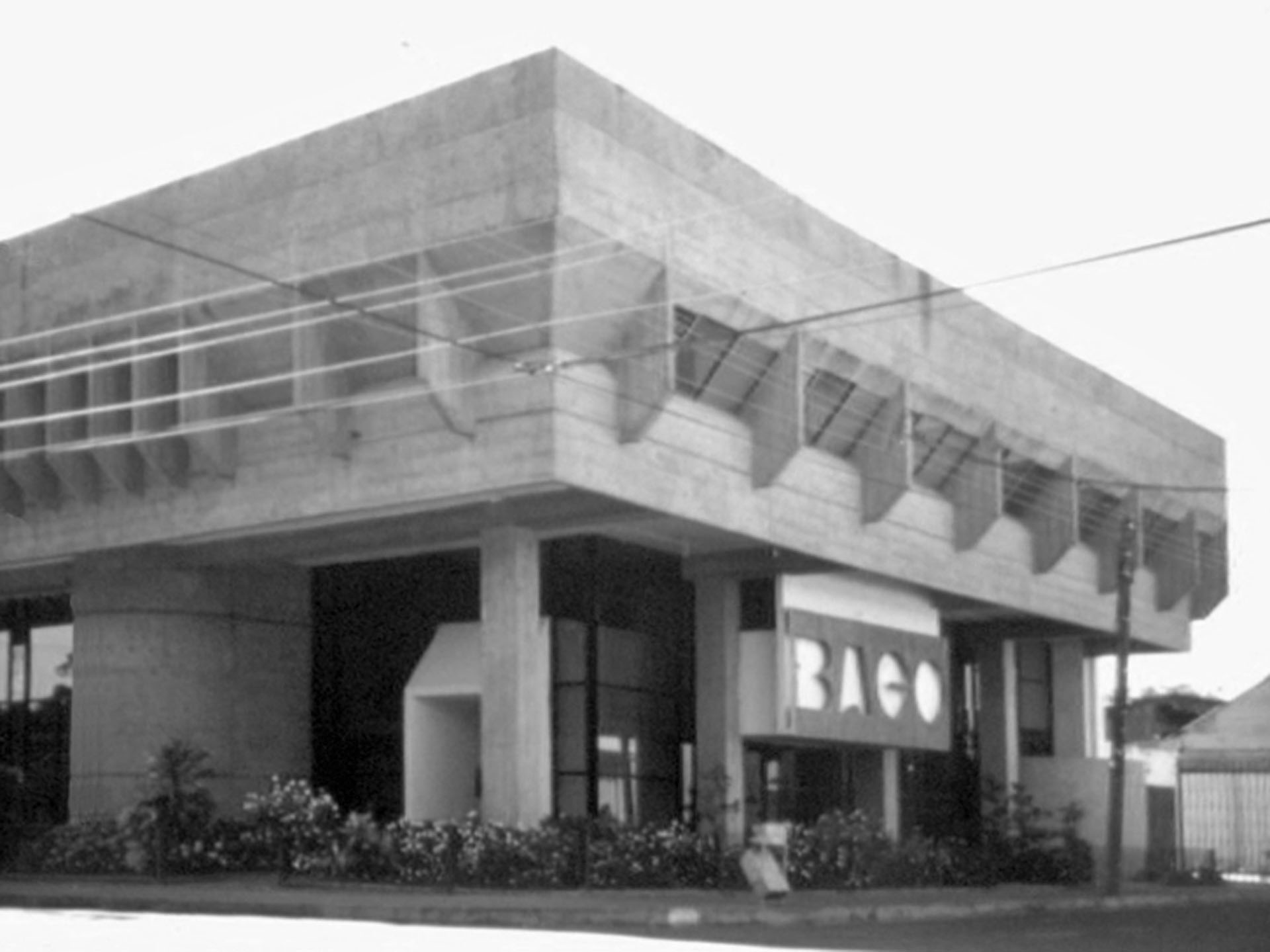
Gemeinde Santa Cruz
Designed in 1973 by architects Franz Beer Und Fausto Calderón of ICESA, the former Banco Anglo branch in Santa Cruz combines a clear climatic response with an urban gesture that enhances the public realm. The square-plan, corner building elevates its main volume, freeing the ground floor to extend the sidewalk and provide shaded space for pedestrians—especially along the corner opposite Bernabela Ramos Park.
At street level, the recessed footprint allows for continuous glass façades on both the street and avenue fronts. In contrast, the upper floor is built in exposed concrete, protected by integrated parapets and vertical louvers whose rhythm changes with orientation—denser on the south façade, more open on the east.
Inside, a double-height main hall features a suspended mezzanine and a carefully detailed staircase. The upper floor includes an unusual program for a bank branch: residential quarters organized around a central courtyard, a typology commonly found in provincial branches outside the Greater Metropolitan Area.
Bilder mit freundlicher Genehmigung von Carlos Umaña Gambassi
Klient
Banco Anglo de Costa Rica
Projektdatum
1973


