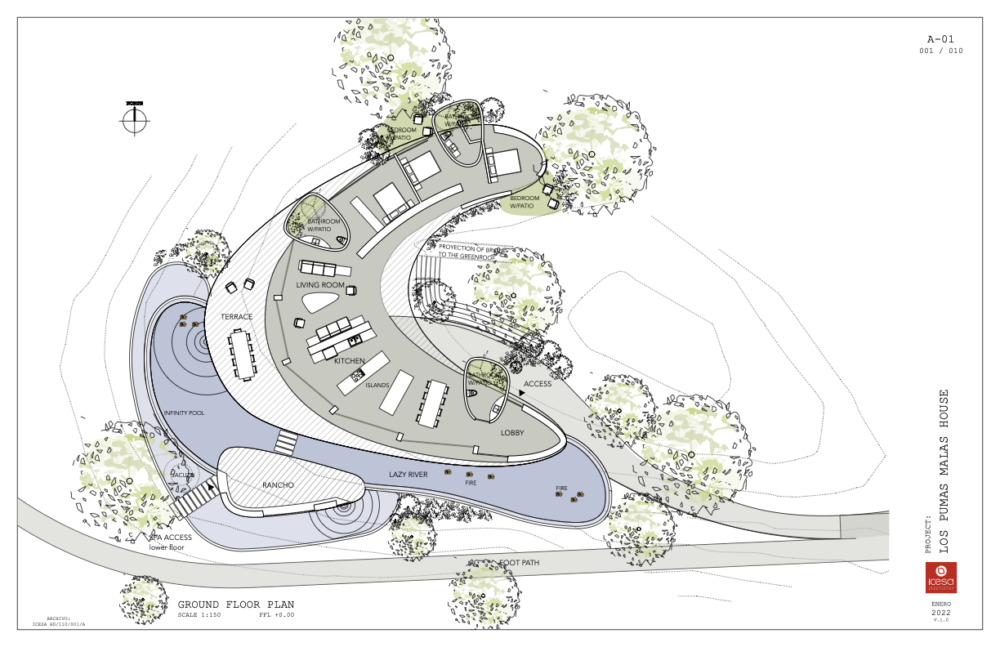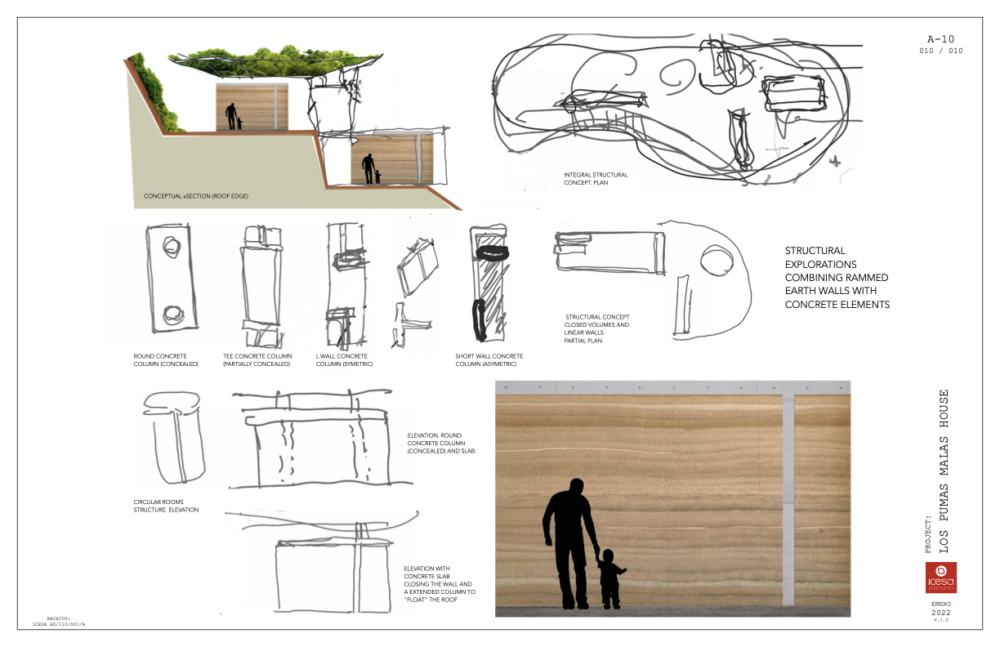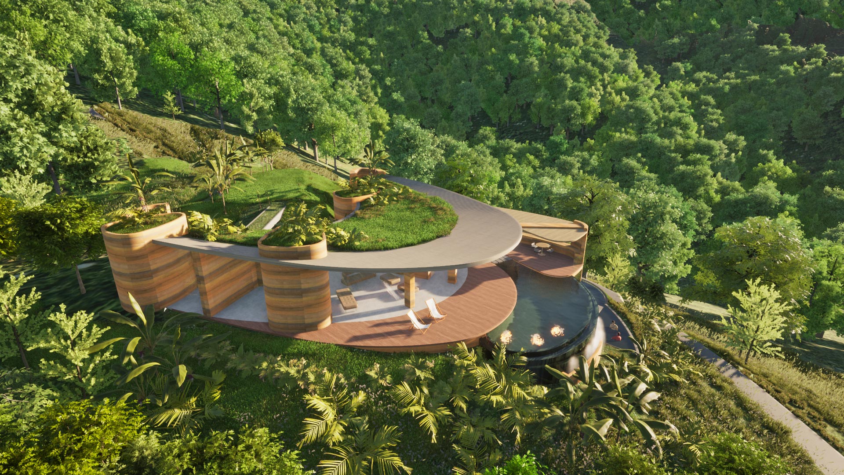
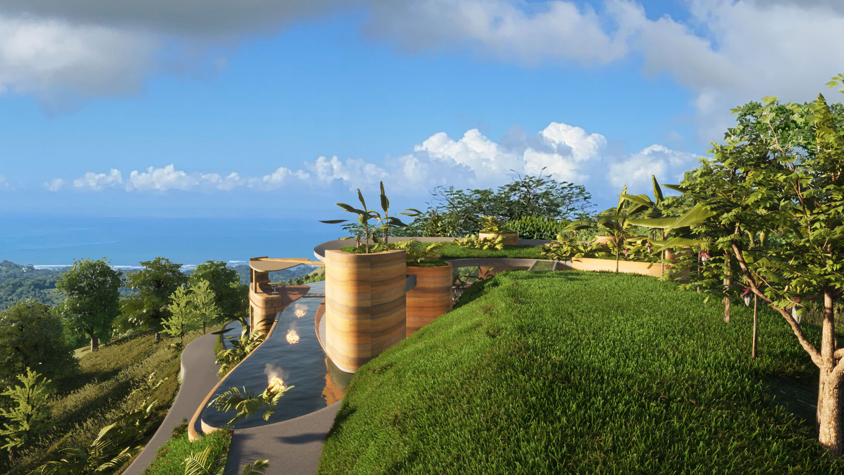
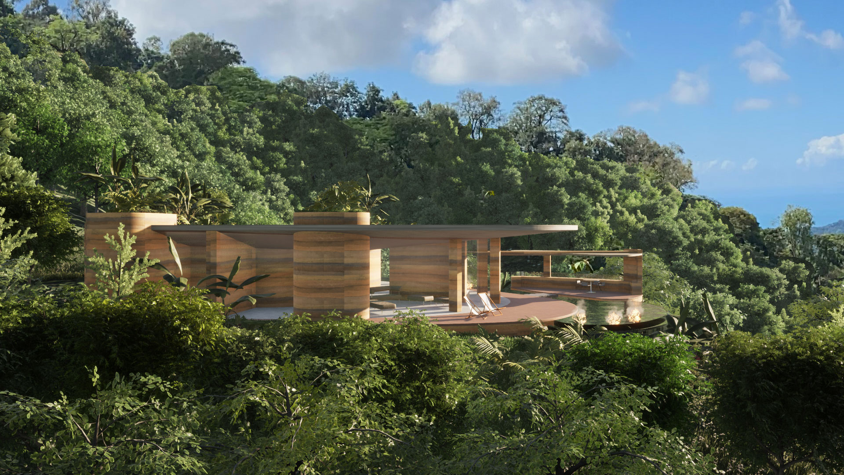
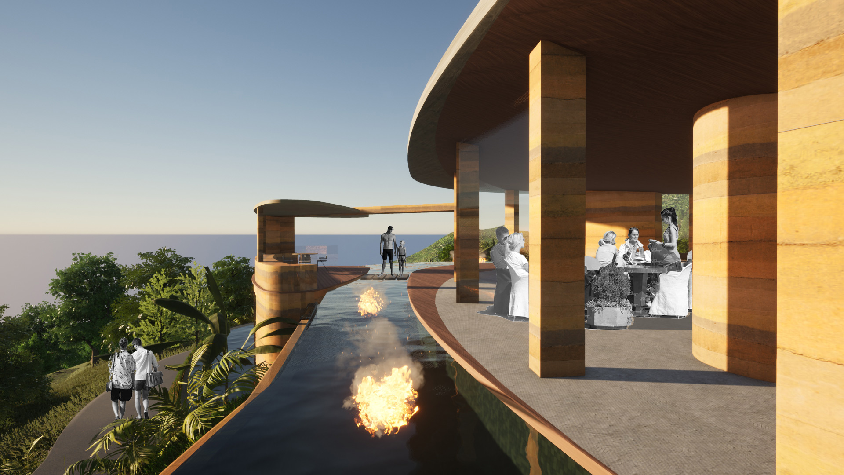
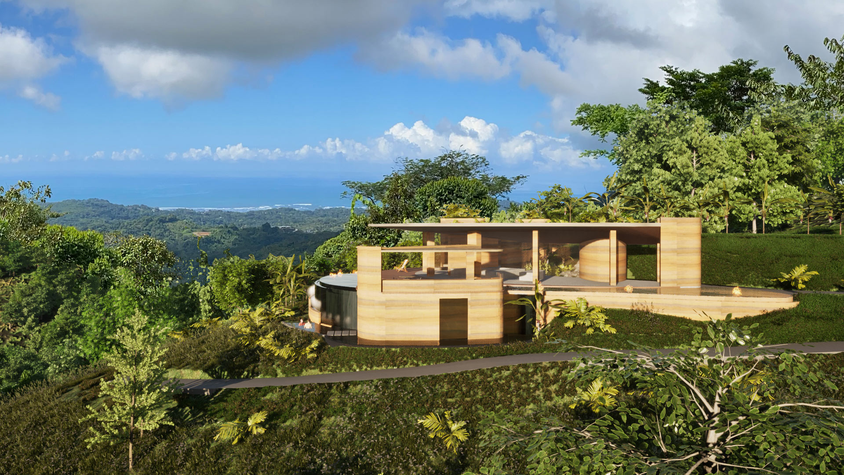
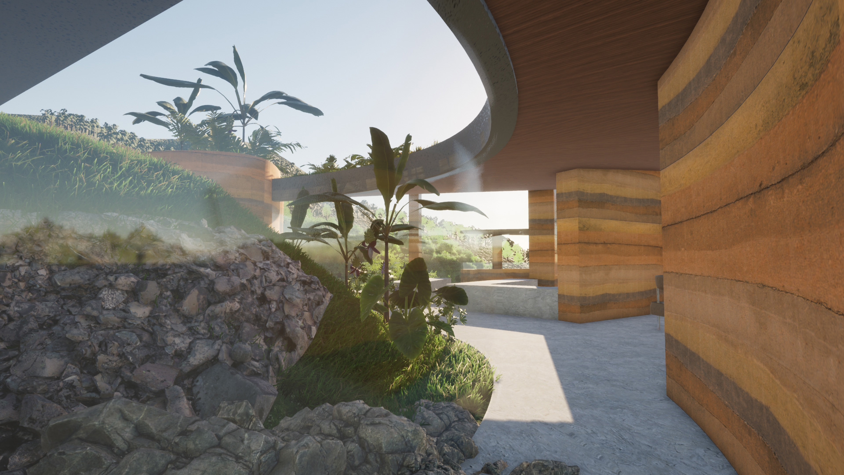
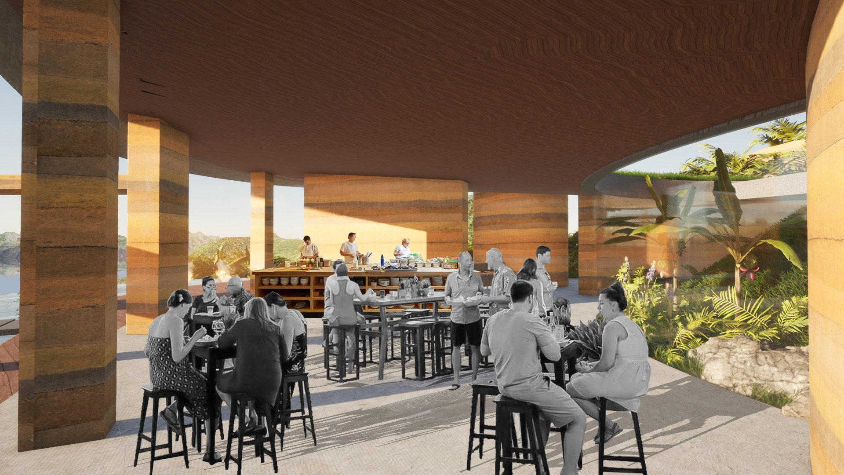

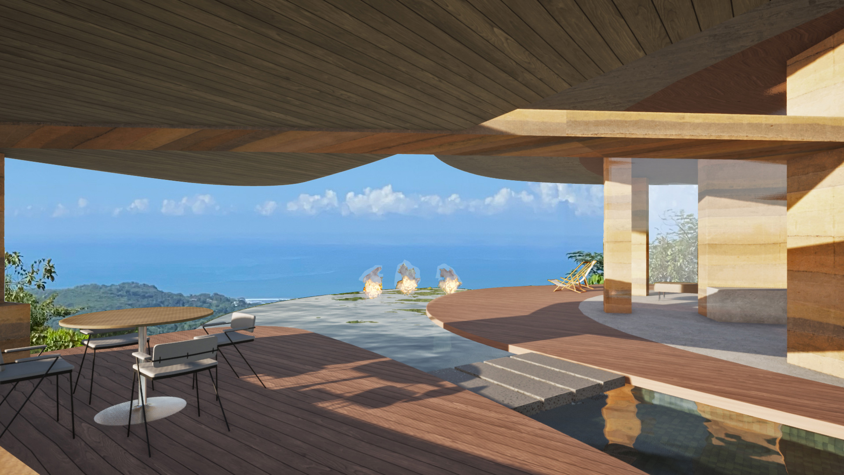
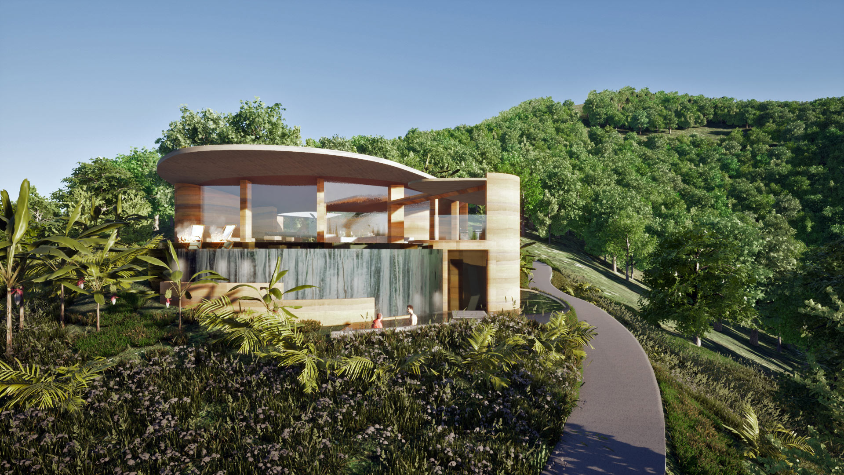
Pumas Malas House & Selva Oculta Agricultural Development Center
Intended as a research center for alternative agricultural and building technologies, this house is the first building to be develop on-site. It includes the research of Rammed Earth used as a sustainable material for walls, high tech concretes that resist the corrosion in the tropics, and off the grid services.
A fish culture and agriculture is part of the landscape and experience of the house. Regenerative strategies will be part of the architecture, management and design of the center that will take advantage of the full cycle of most byproducts.
1st. Prize – Design Competition. In Development
Bahía Ballena, Uvita, Puntarenas, Costa Rica.
The design incorporates the sustainable and regenerative strategies promoted by the client within an organic and tropical architecture. Green Roof, lazy river, infinity pool rammed earth walls, forest and ocean views
Client
Selva Oculta de Sueños
Project Date
2022
Category
Featured · Hospitality · Interior · Masterplanning · Residential


