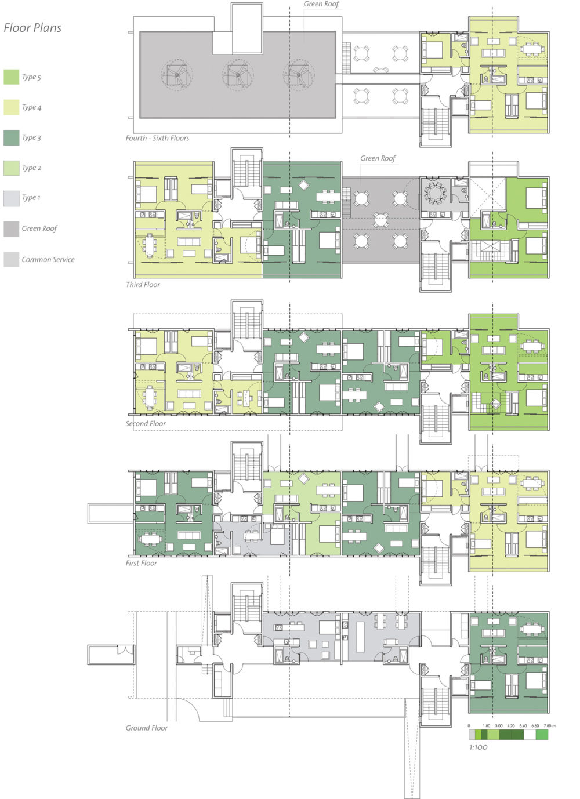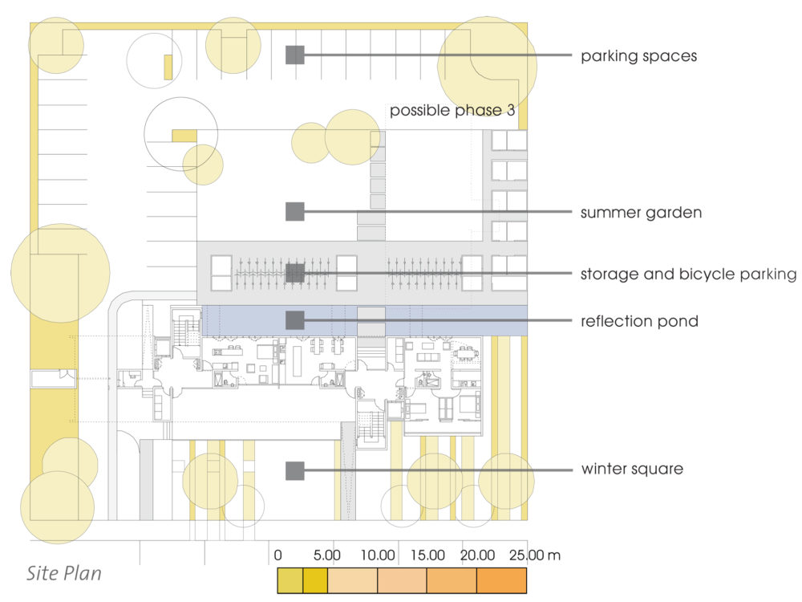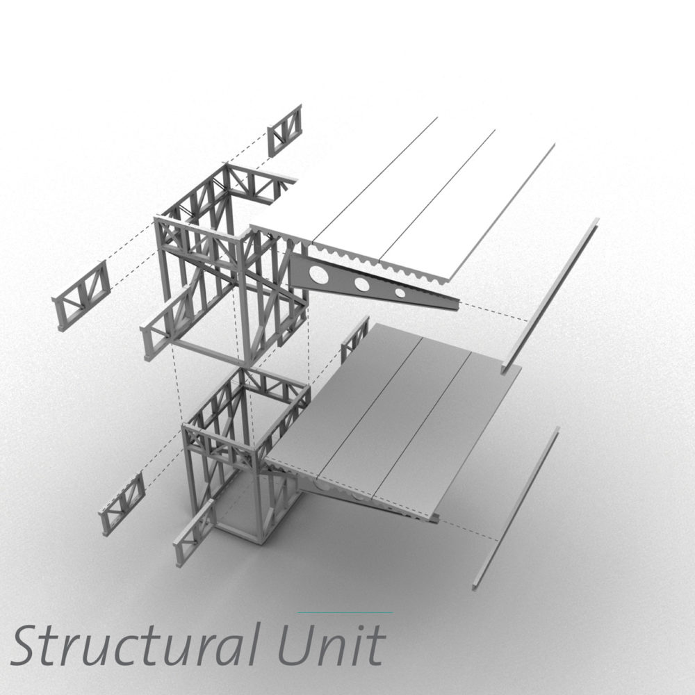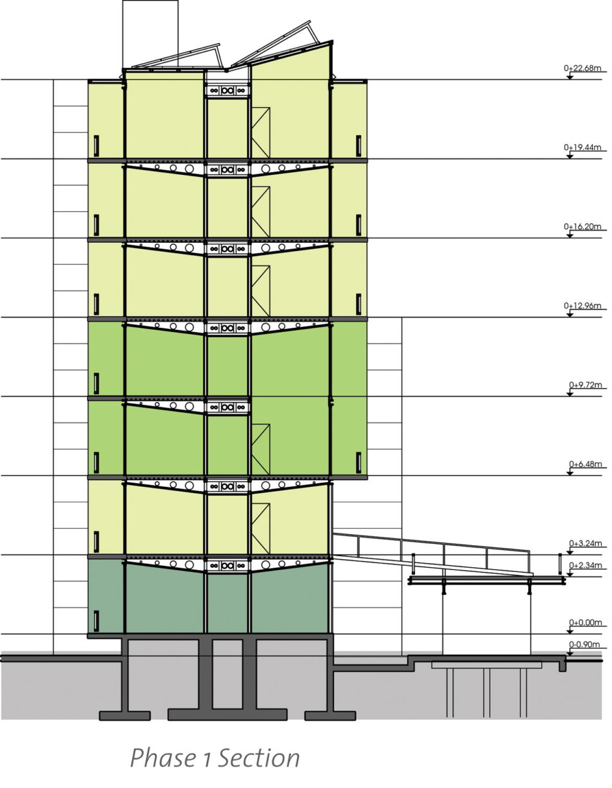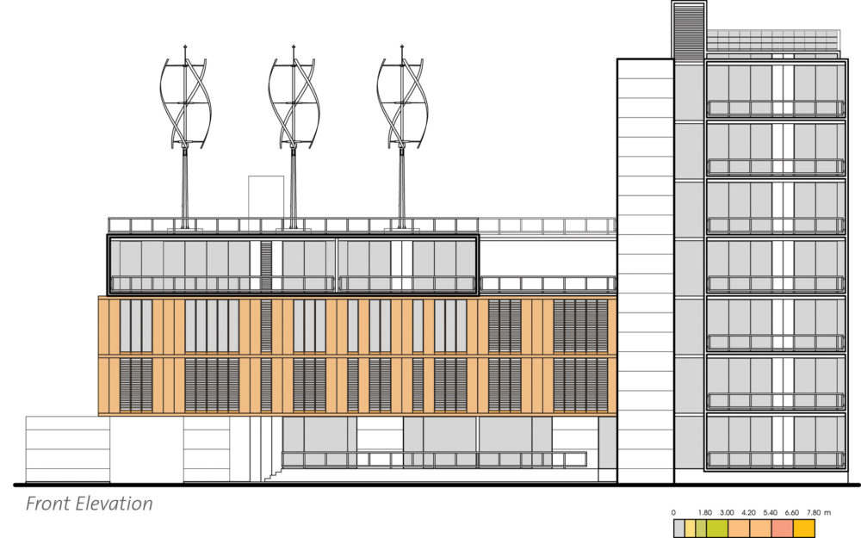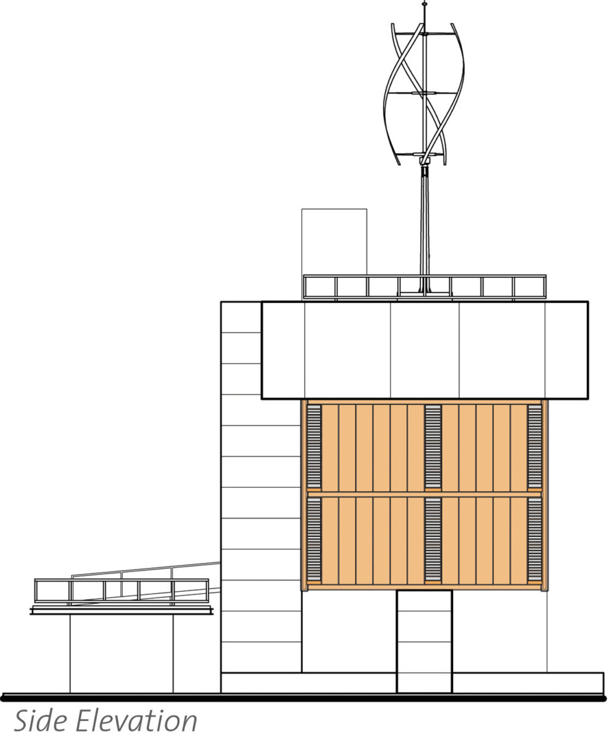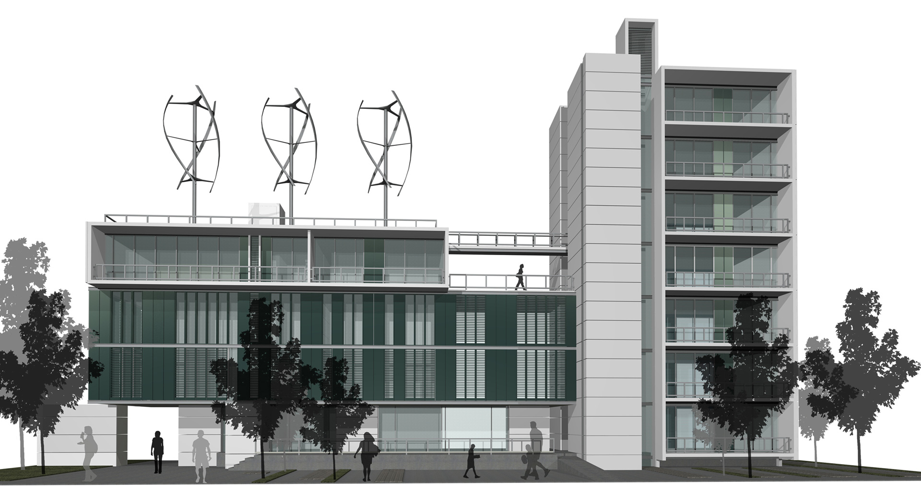
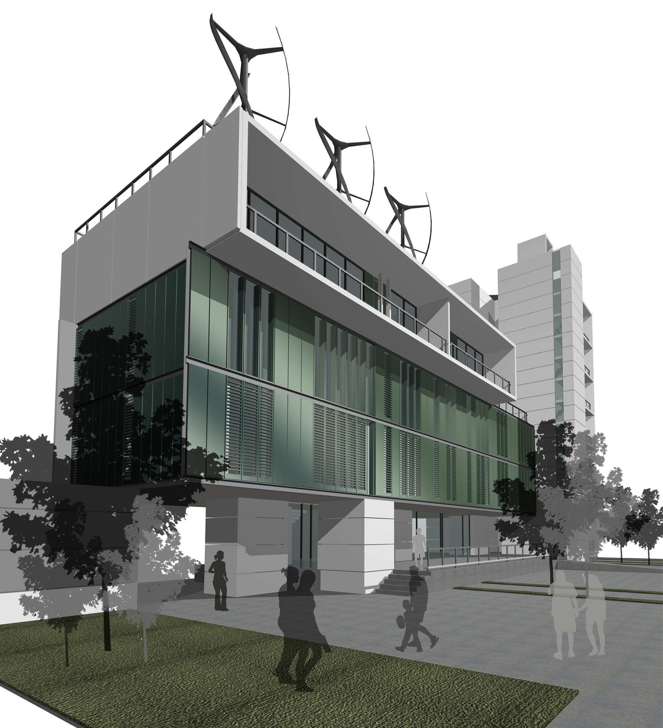
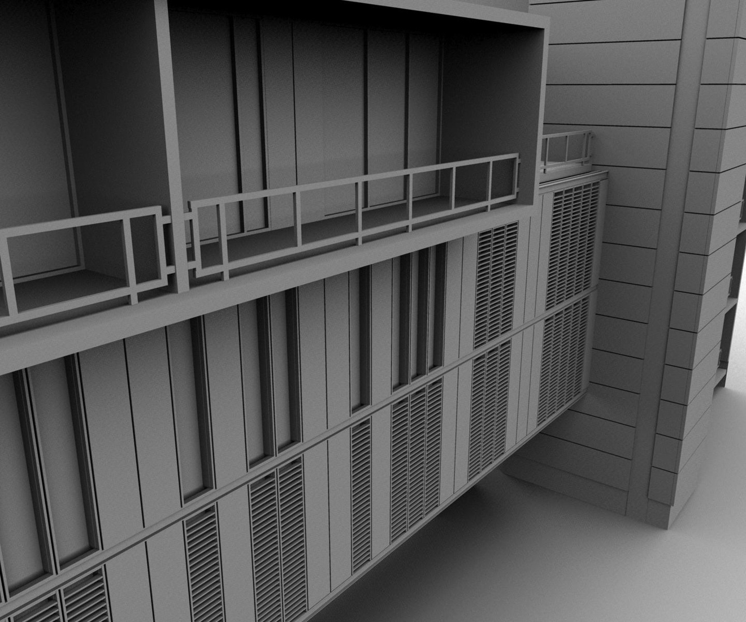
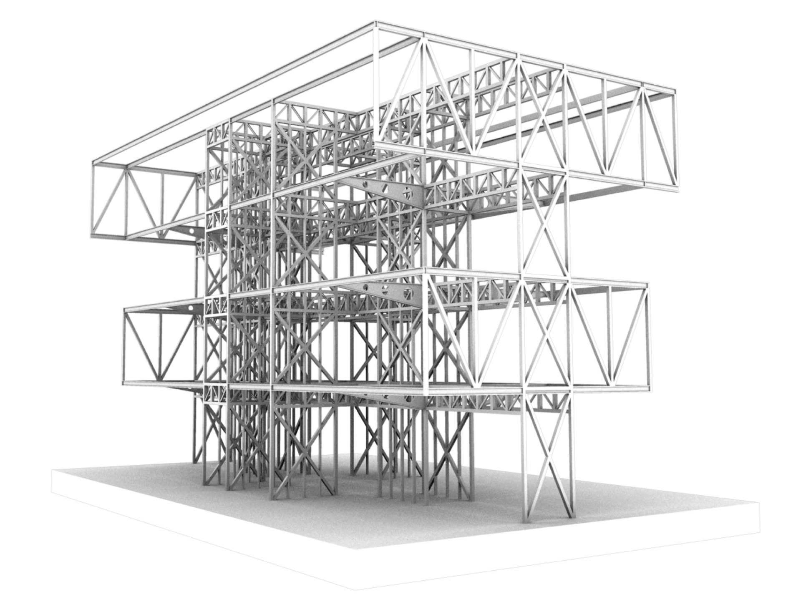
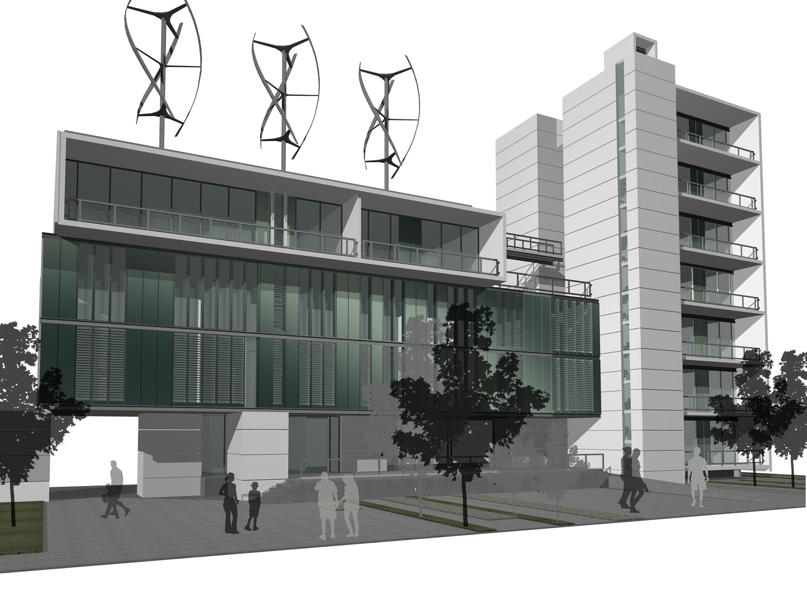
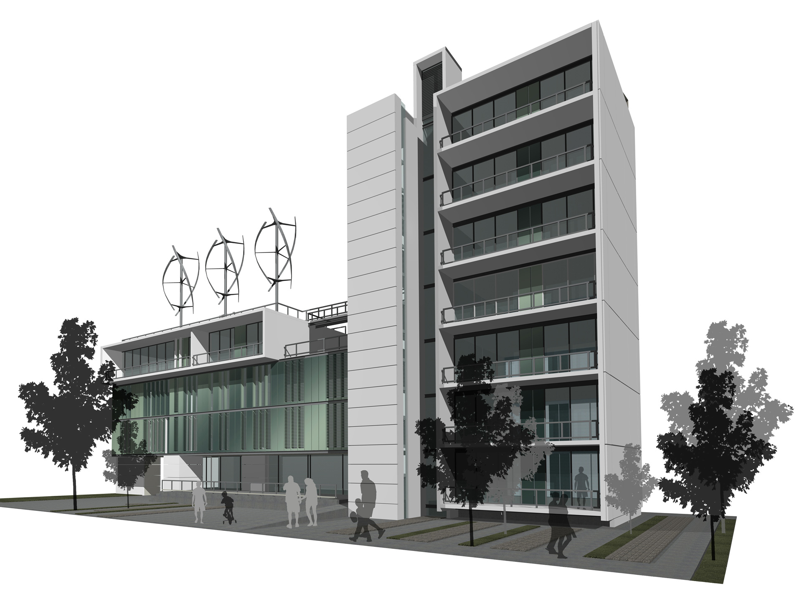
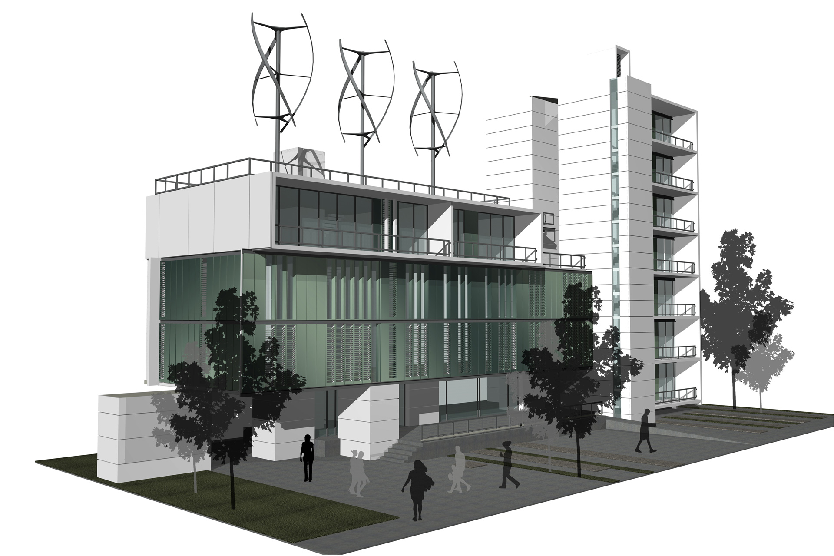
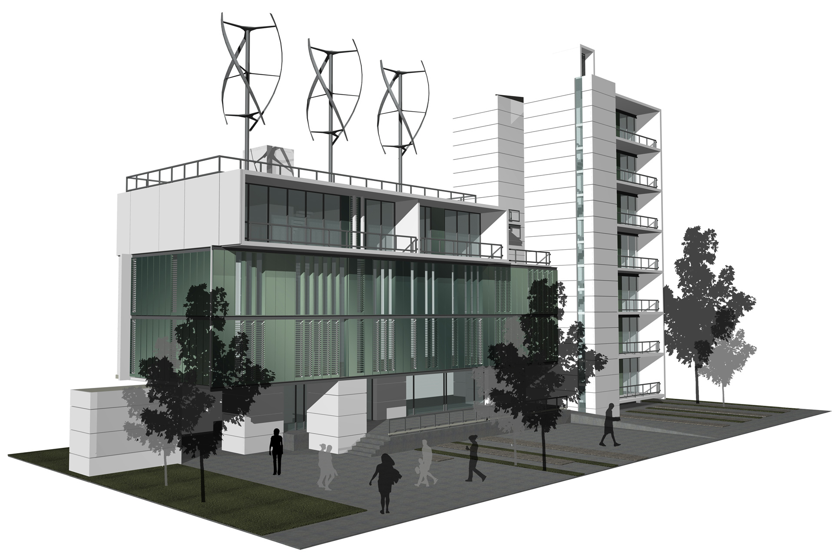
FUSe - Sustainable Housing
The sustainable agenda of this project reflects the Thames Gateway (UK) in-flux character and it’s pliant society and economics. This London region was a former industrial area that is now developed in pockets of different systems that mix old industries with business areas, protected green areas, high end housing and devaluated areas. A rich demographic and economic diversity is nowadays the norm: from nuclear families, single persons to retired couples, all with specifics and different recreational and social needs.
Sustainability is a broad site-dependent goal. Flexibility, Urban interaction and Low energy consumption -are the sustainable key points for ICESA’s FUSe Project in UK. Flexibility addresses a social & economic need for adaptation in 3 goals: one (1) as the capacity to configure different units options that allow developers to offer wide variety of products that could fit different interest groups and different densities, the second (2) allow the habitant to adapt the space to different needs according with life cycles that could occur in days, months and years and the third one (3) is a system to adapt to different sites within the Thames Gateway area, more specifically different orientations.
FUSe building relates to the urban scale motivating social contact within the project and between its inhabitants and the surrounding events and persons. The building’s front setback is increased in order to locate a public plaza. By an overshadowing analysis, it was determined that this area will take advantage of sunlight during the coldest months, increasing the possibilities if its use throughout the year. On the ground floor, additional strategies were included – free space for commercial activities and permeability between the site’s back garden and the front plaza. Green roofs are incorporated on the second and third floors shortening the separation between the inhabitants -primarily the ones in the mid-rise- and a common area. Balconies & terraces are positioned to increase events occurring in transitional spaces – a hub for the connection between private & social spaces. The parking area is located to enhance security by everyday mobility.
Location: Thames Gateway, London, UK
Area: 6500m2
Publications: Houses of Steel By The Images Publishing Group, 2009


