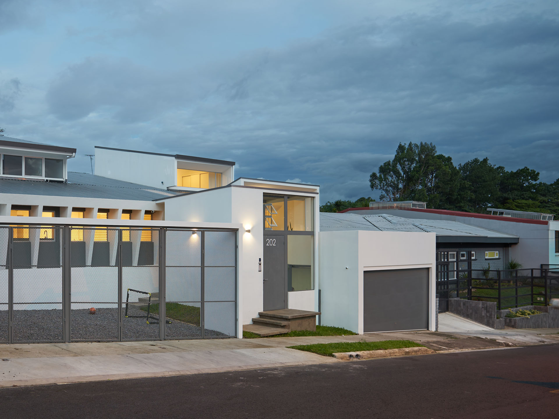
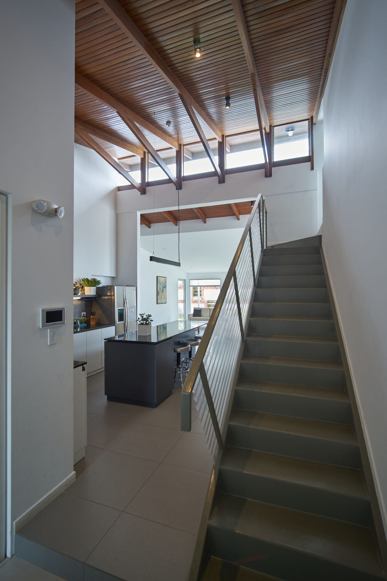
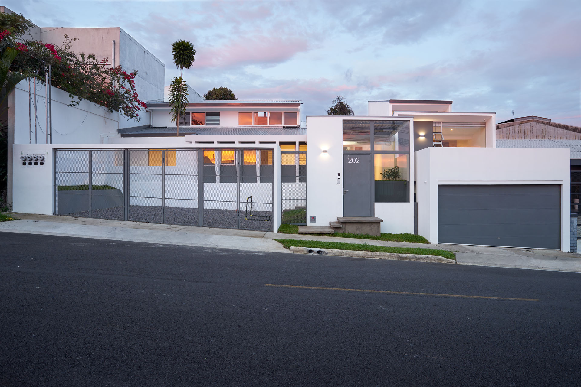
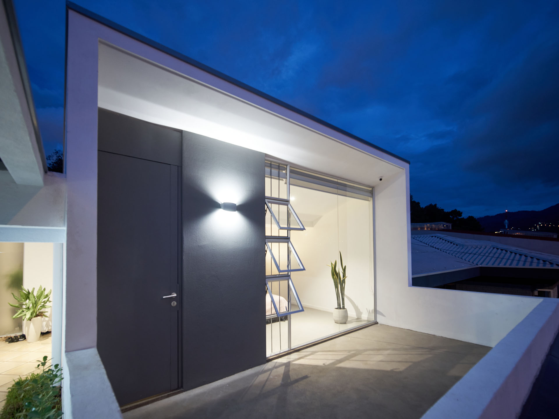
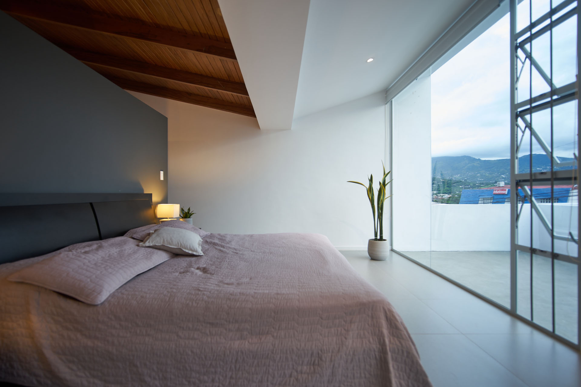
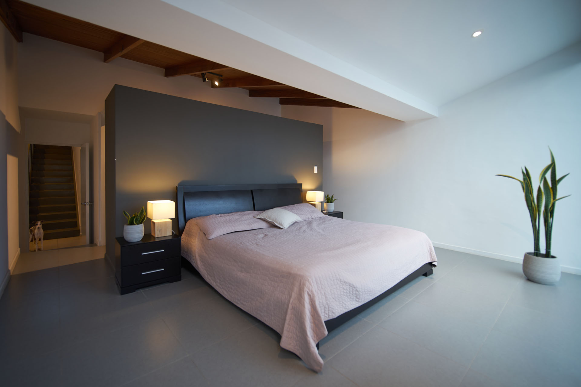
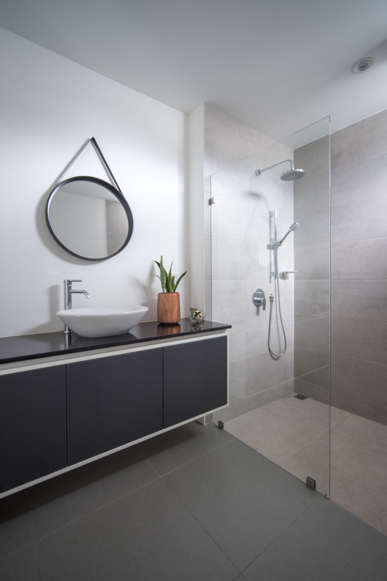
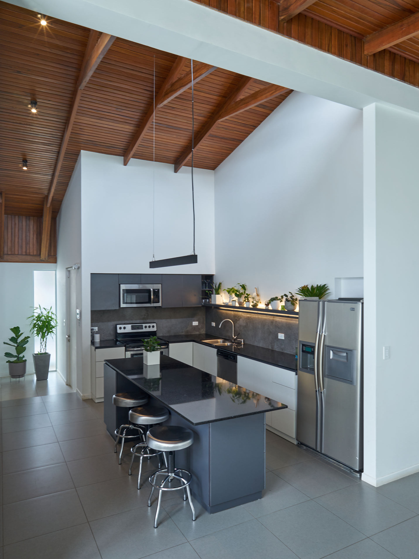
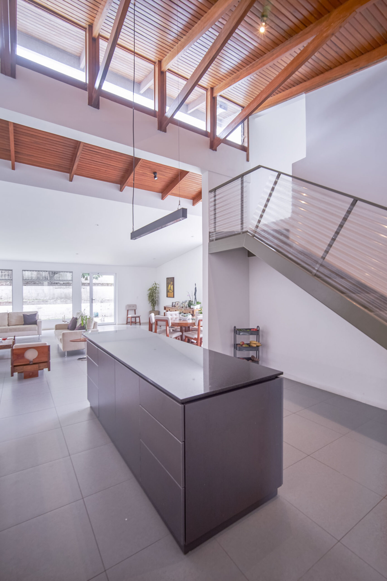
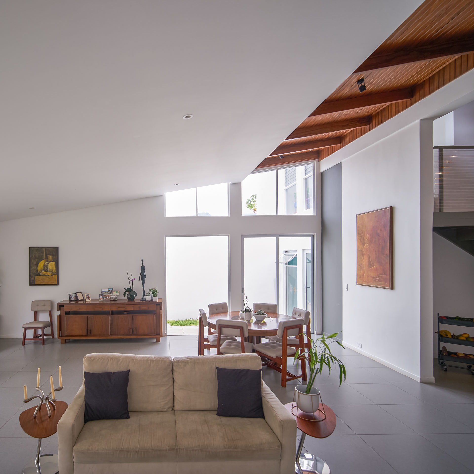
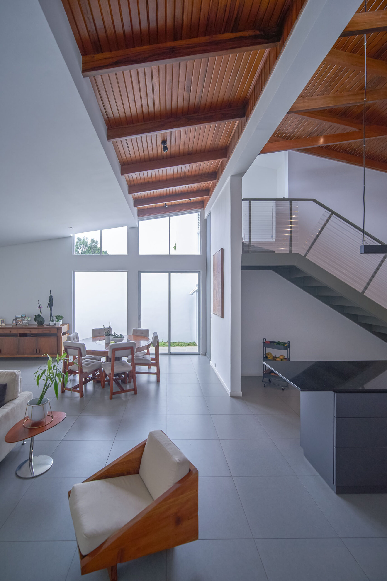
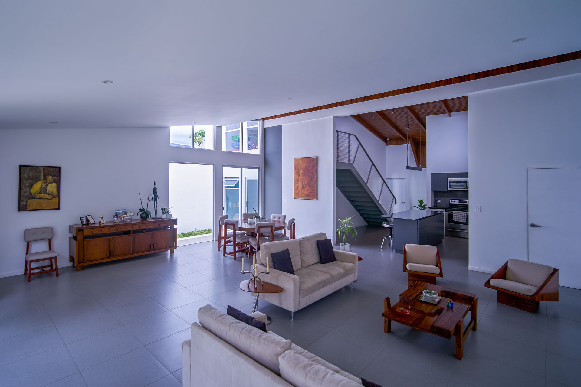
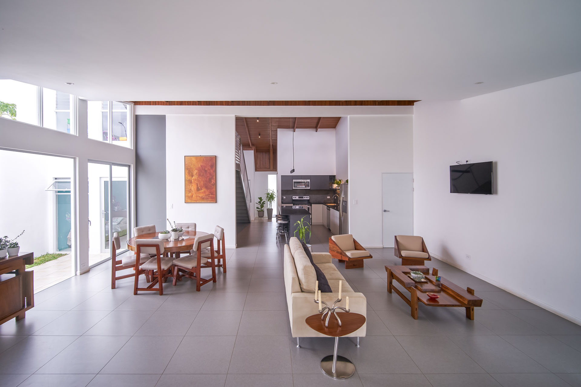
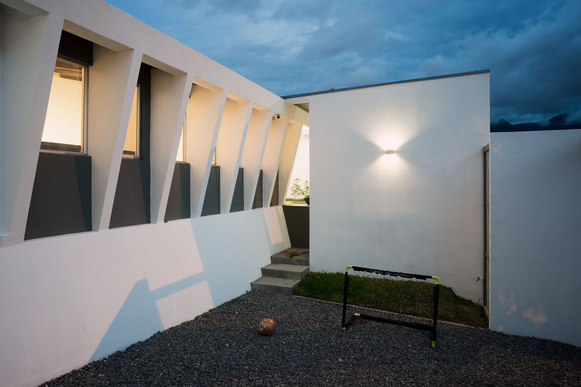
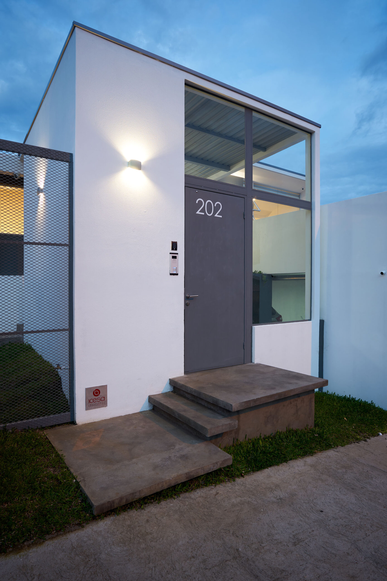
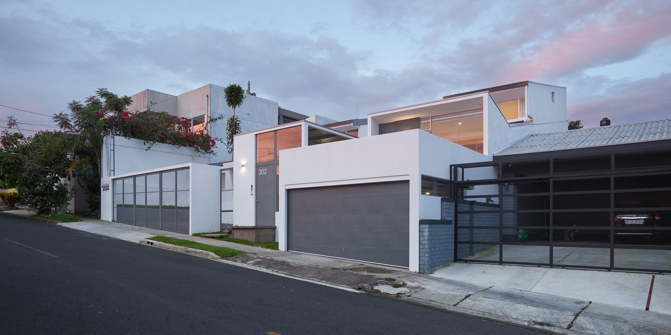
202
Project 202: A Transformation Story in San José
ICESA’s project 202, located in the bustling heart of San José, Costa Rica, epitomizes the potential of architectural renewal. Nestled close to the city’s central park, La Sabana, this project stands as a testament to creative sustainability and thoughtful urban living.
Finding the Perfect Opportunity
For over five years, the firm scoured the region, seeking a property that met the client’s specific demands. The objective? A property to transform into apartments, one of which would house the owner’s family, all within a budget and a location that would align with the goal of reducing the family’s environmental impact.
Despite the challenges posed by the area’s real estate speculation and changes in the neighborhood structure, ICESA finally discovered an abandoned house that provided the perfect opportunity for reinvention.
A New Lease on Life
The project required a delicate balance, preserving what could be salvaged from the deteriorating property while incorporating modern innovations. The original house had no significant architectural or cultural value but provided a solid foundation for transformation.
ICESA’s architects embarked on an ambitious plan that resulted in four distinct apartments, each designed with one to three bedrooms. Natural lighting, high wooden ceilings, and carefully preserved original features like tiles and woodwork were combined with a neutral palette and modern finishes.
Cuatro: The Crown Jewel
Cuatro, the largest of the apartments, features three bedrooms, a mezzanine, and a host of unique design elements. A straight steel stair guarded by reclaimed undulated polycarbonate sheet leads to the upper level. The main bedroom opens to a terrace that offers glimpses of the mountains and streetscape, and a side patio enhances the living area’s connection to the outdoors.
Cuatro’s furniture continues the ethos of the 202 project, incorporating restored 20th-century pieces by local architects Franz Beer and Jorge Bertheau. The landscape design is left as a progressive DIY endeavor for the family, starting with the treatment of existing tiered retaining walls in the backyard.
A Facelift for the Facade
The property’s street-side appearance also underwent significant changes. The original retaining walls failed, necessitating the construction of a new one under the building’s facade. This alteration not only improved the building’s seismic behavior but also enhanced its physical and visual accessibility from the street.
Conclusion
Project 202 by ICESA is more than just a retrofit; it’s a reimagining of urban living. By converting an abandoned house into functional, beautiful apartments, it demonstrates the potential of adaptive reuse and sustainable design. In an area grappling with housing challenges, it offers a solution that respects both environmental goals and family needs. With thoughtful design and attention to detail, project 202 captures the essence of modern Costa Rican living.
Gallery Notice : Images have either not been selected or couldn't be found

