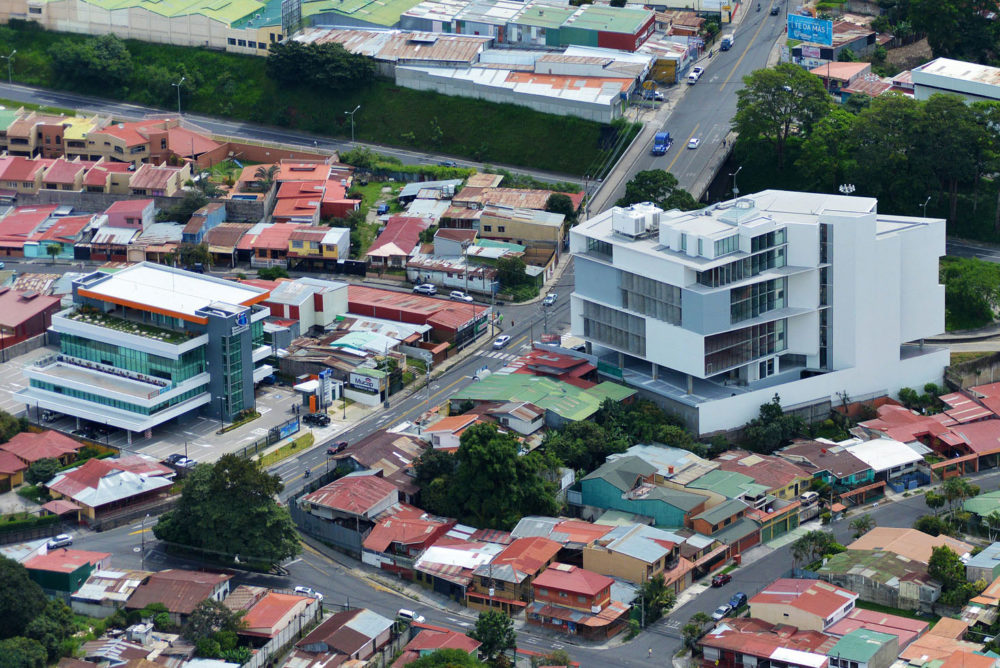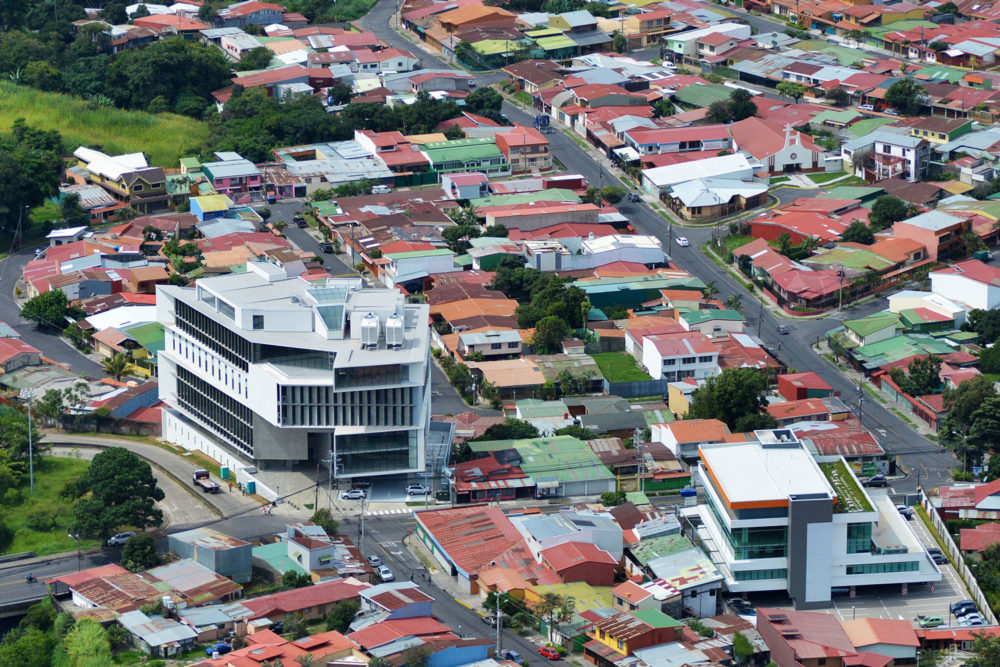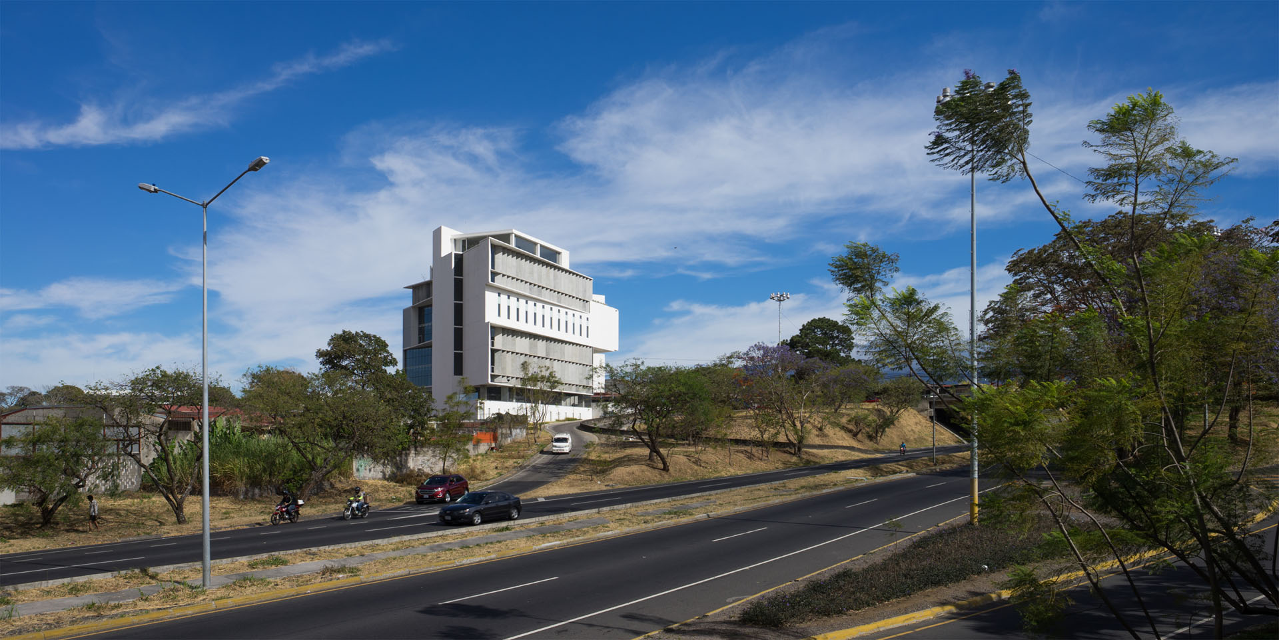
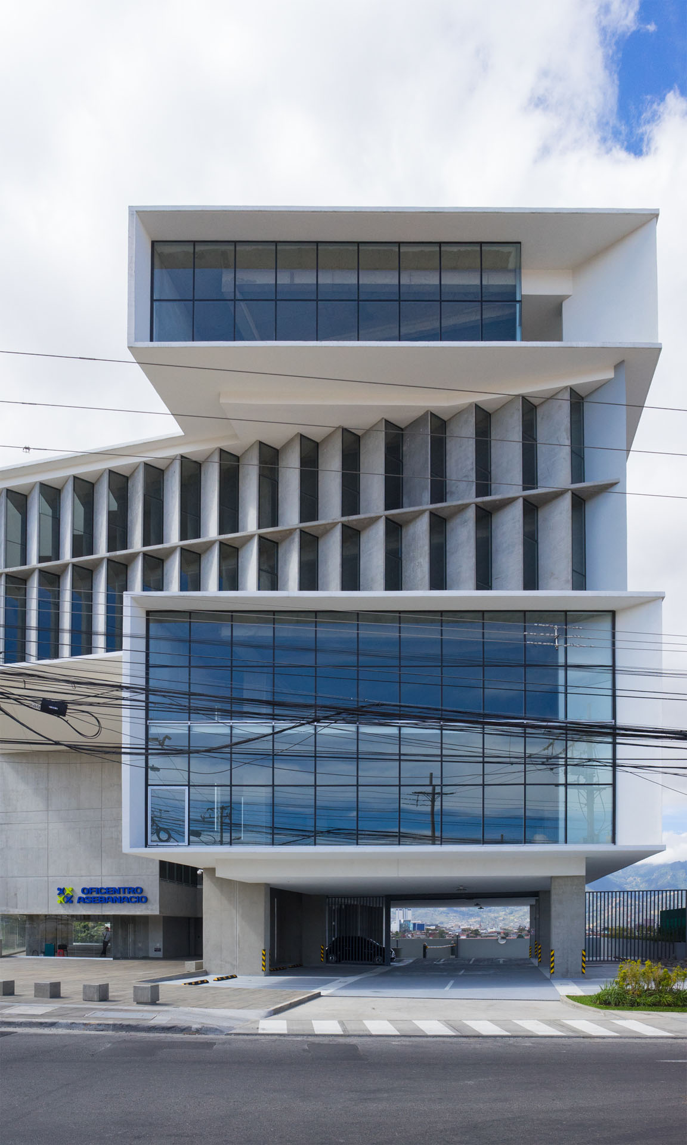
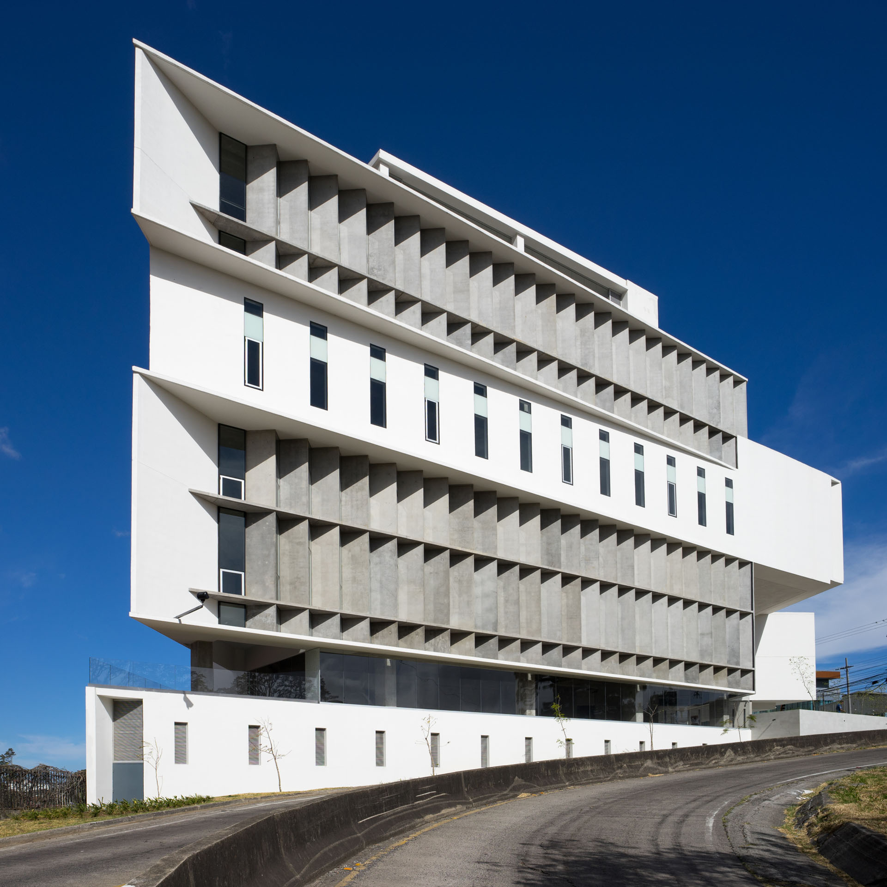
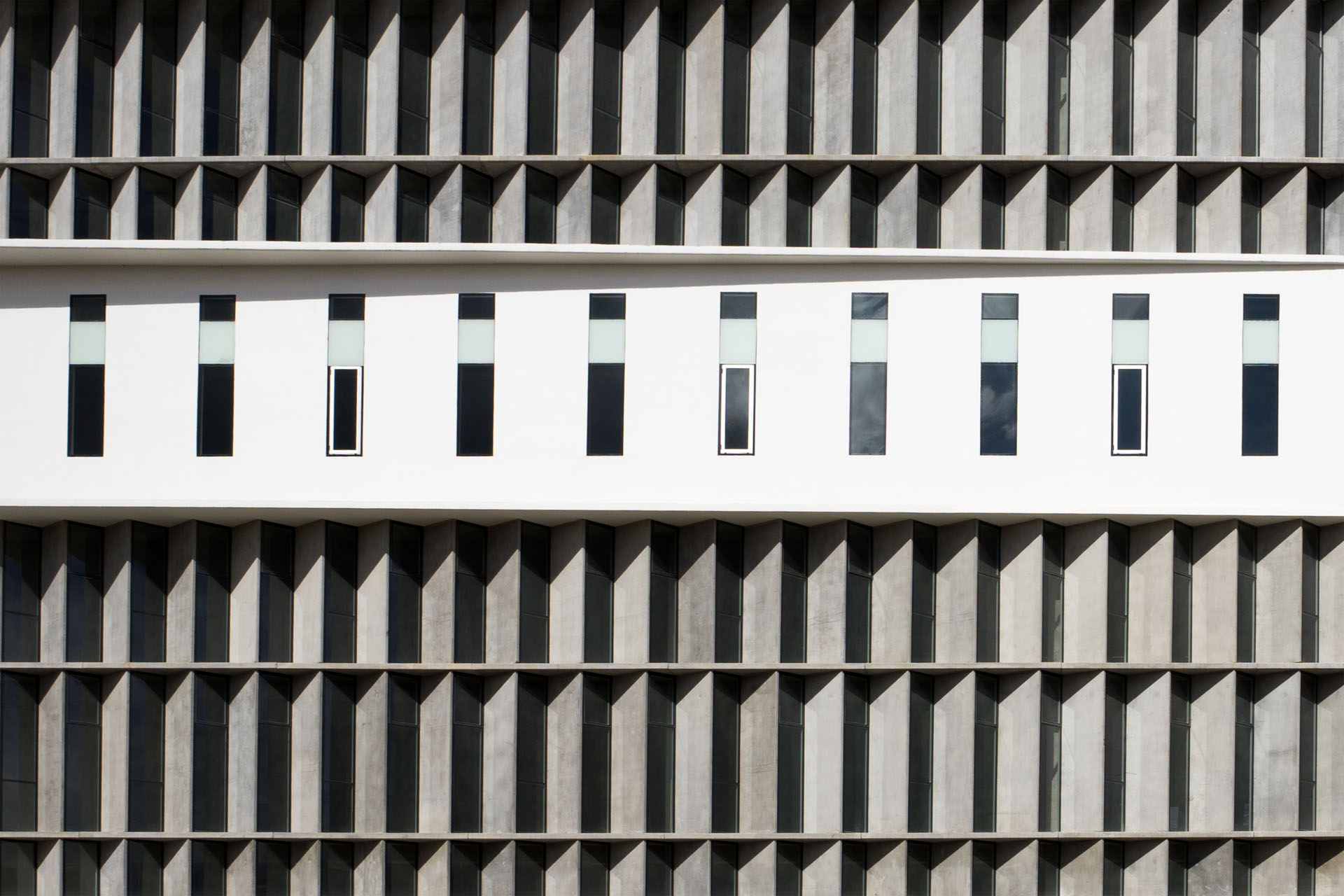
![]()
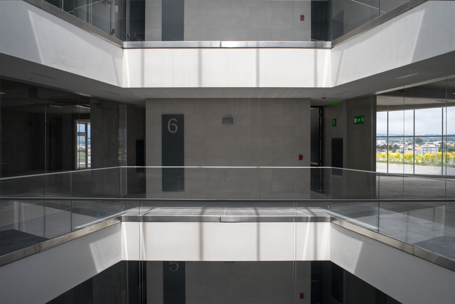
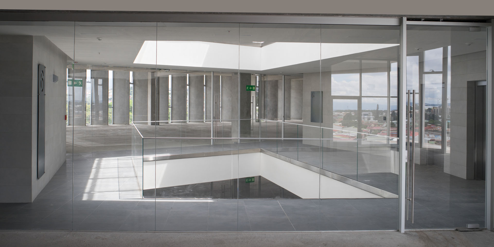
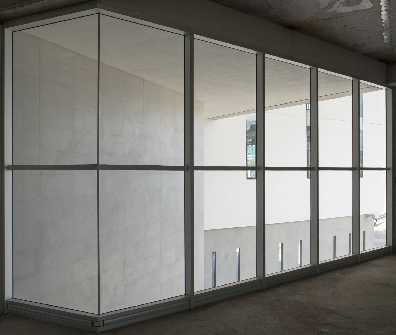
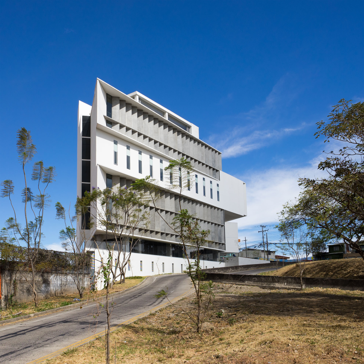
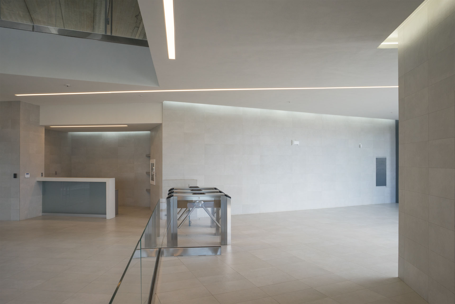
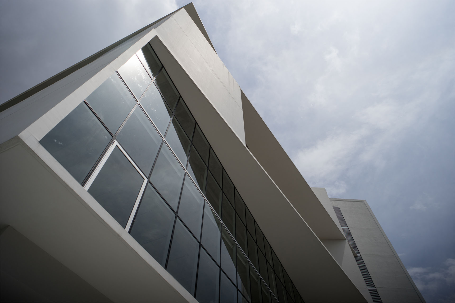
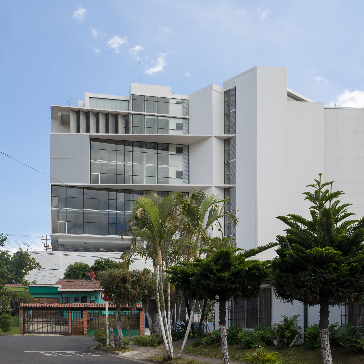
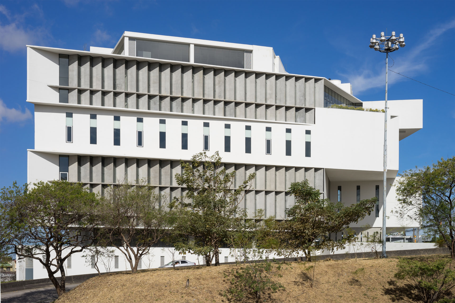
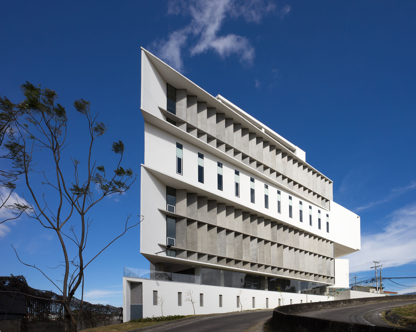
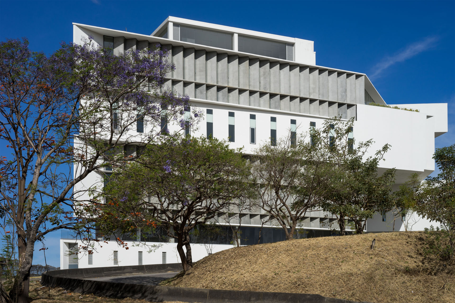
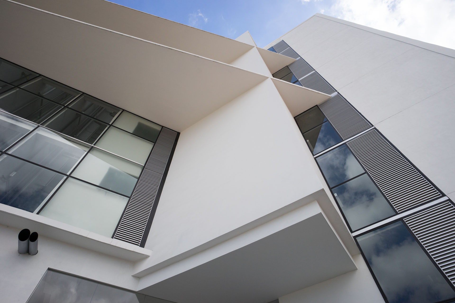
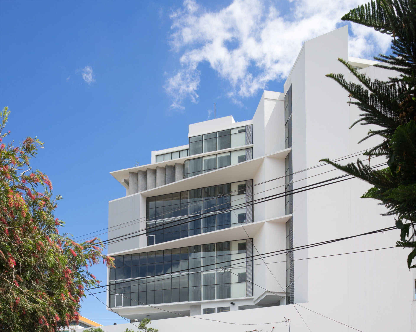
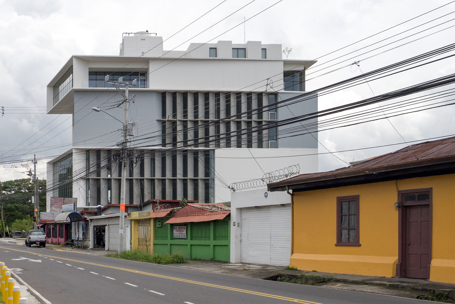
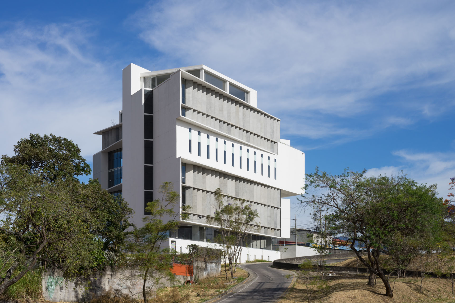
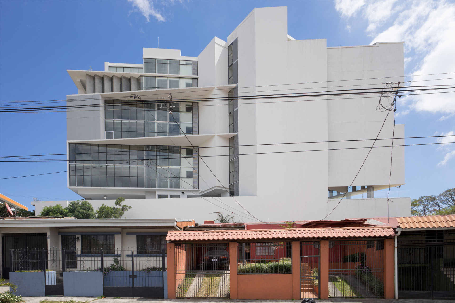
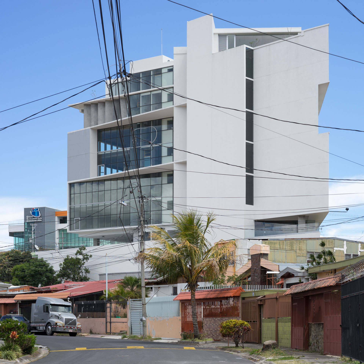
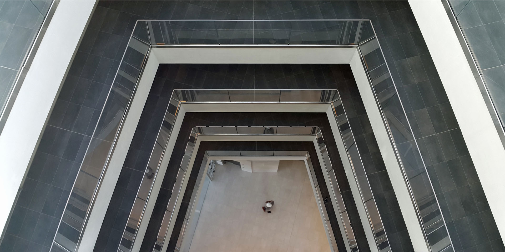
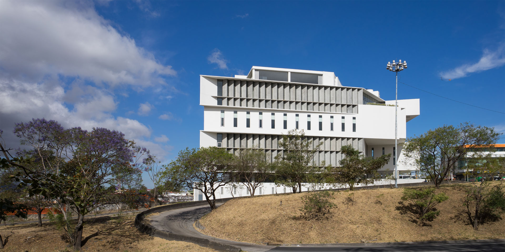
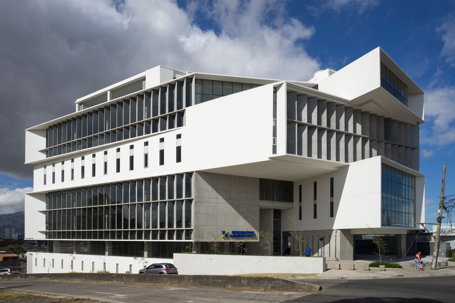
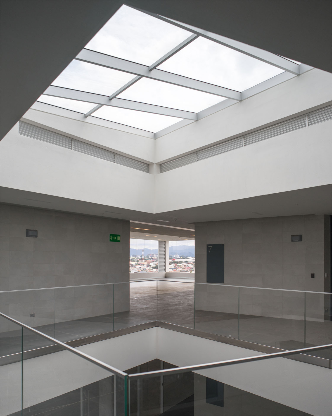
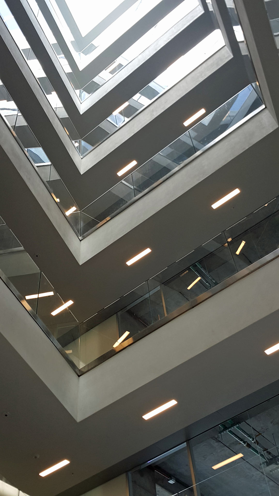
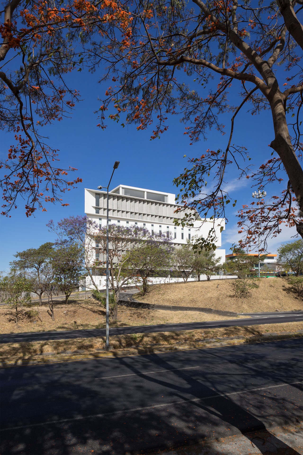
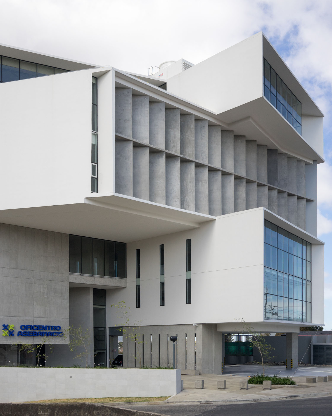
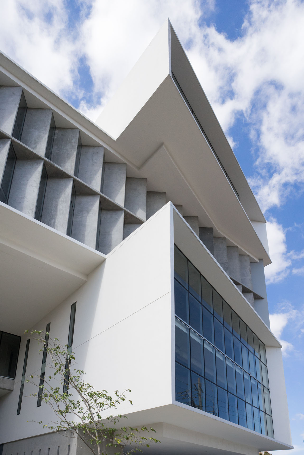
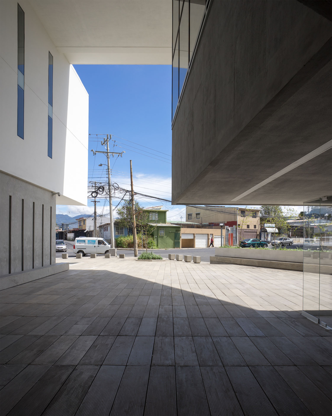
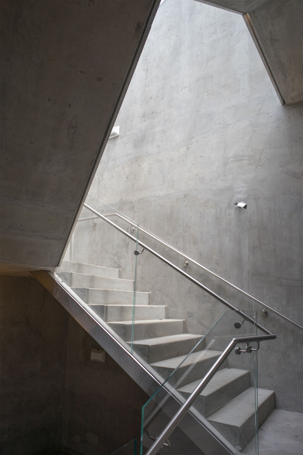
Oficentro Asebanacio
A Modern Solution for Growth
Answering the needs of Costa Rica’s National Bank Employee Solidarity Association, Ingeniería, Ciudad, Espacio y Arquitectura (ICESA) delivers. They present “Oficentro Asebanacio.” It’s a design masterpiece in the urban setting of Llorente de Tibás, adapting to its unique surroundings.
Harmony with Surroundings
The design of Oficentro Asebanacio embraces its diverse location. To the east, a national highway. To the north, a commercial street. And to the south, a residential community. Meeting these site challenges, the architects optimised light and heat. They used concrete louvers for aesthetic and practical solutions.
Engaging Entry and Heart
Visitors first meet a covered plaza. It draws them into the design. They then move through a hallway into a towering atrium. This space forms the building’s radiant heart. High-quality, low-iron glass lines the interior, letting in maximum natural light.
Innovation in Structure
The fourth and fifth floors showcase ICESA’s design prowess. Cantilevered structures offer shade and act as maintenance platforms. This clever feature highlights ICESA’s commitment to utility and aesthetics. The top floor houses shared workspaces, promoting collaboration. Employees also enjoy panoramic views from this level. Oficentro Asebanacio embodies innovative, user-focused design in office architecture.


