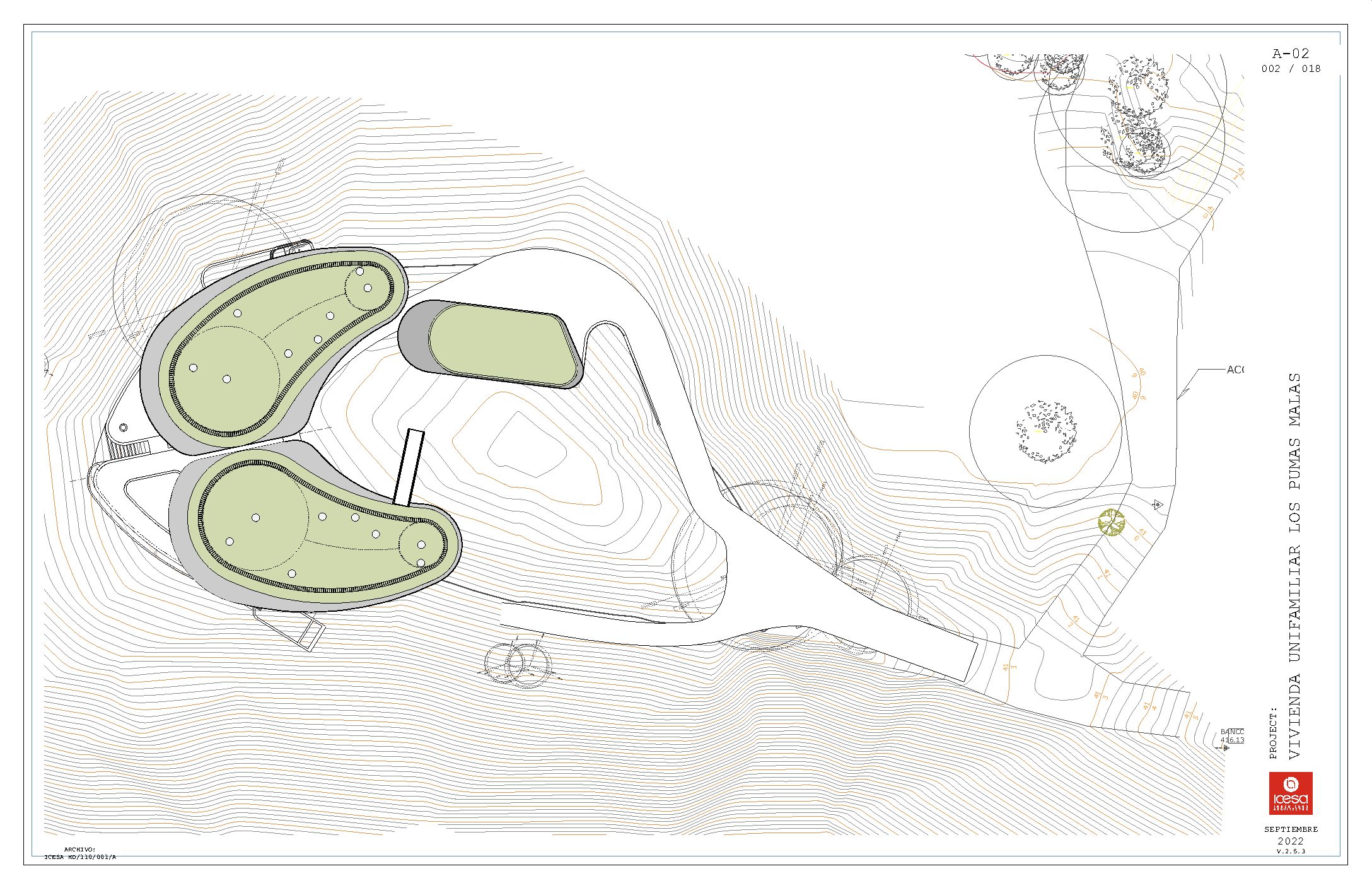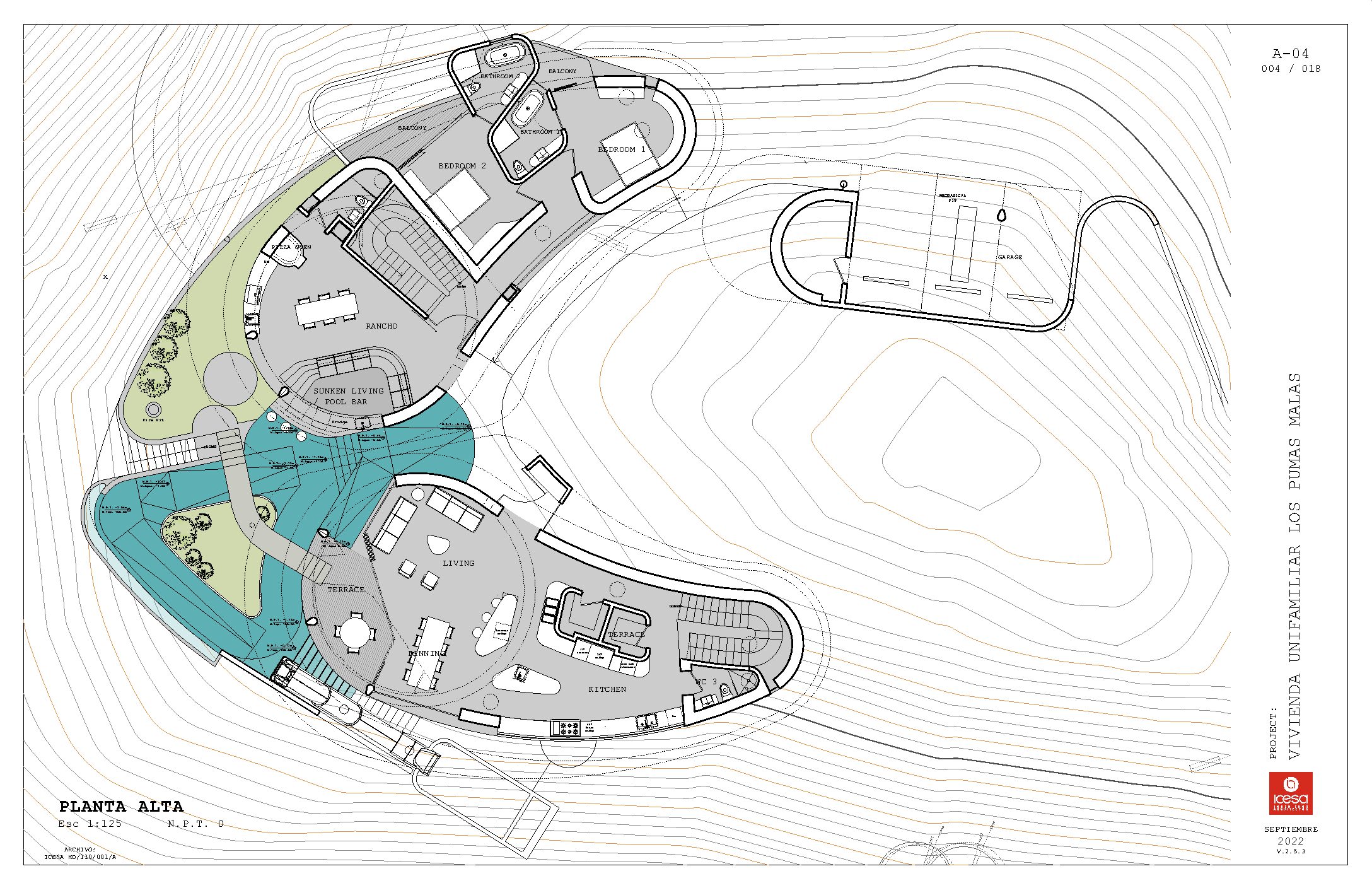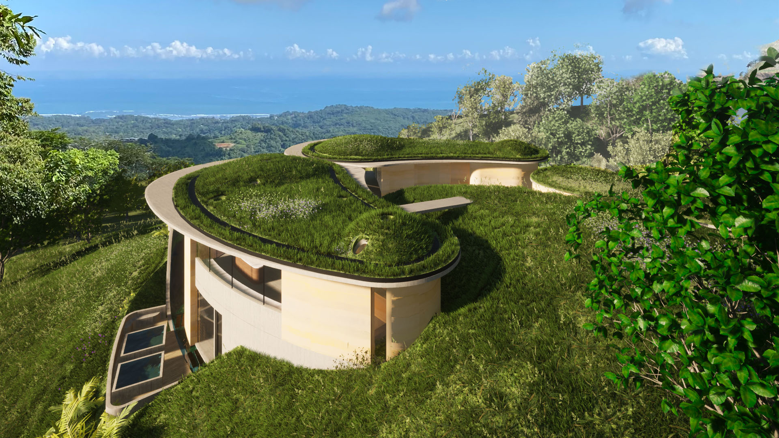
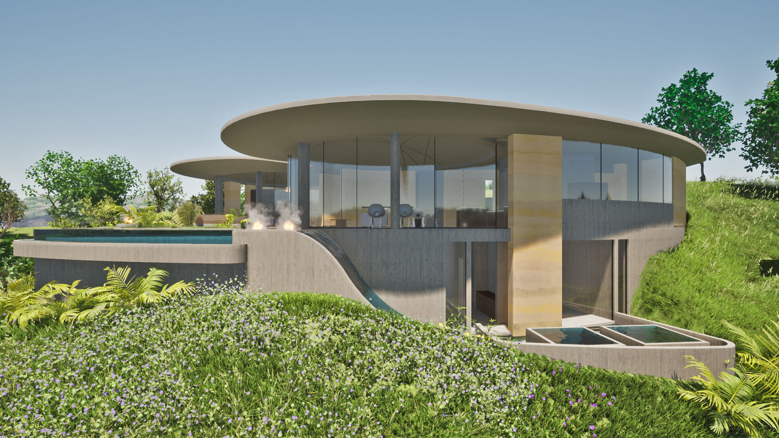
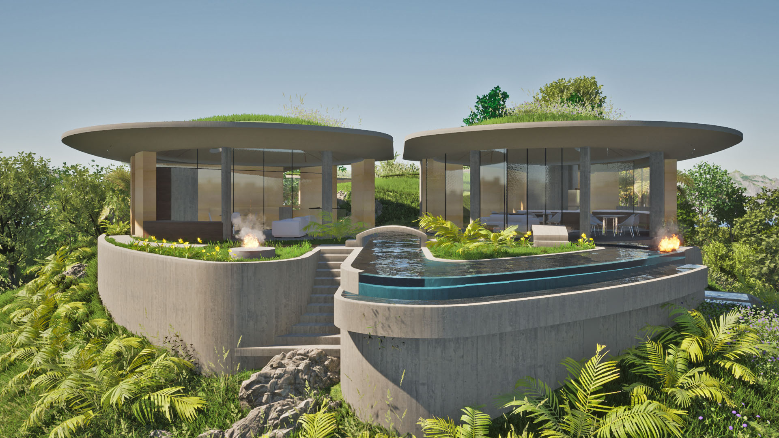
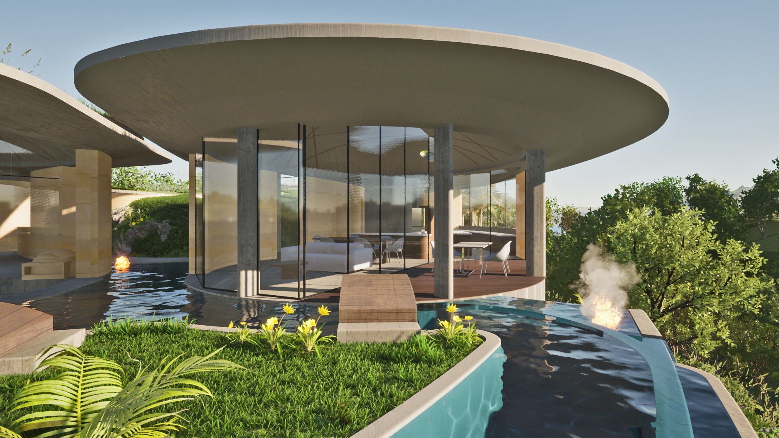
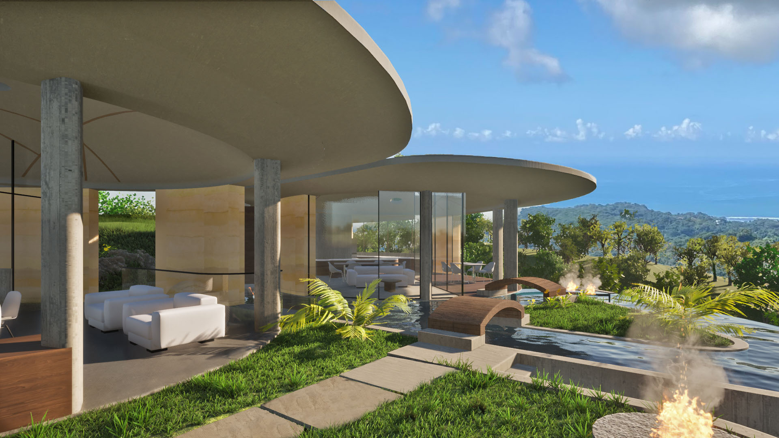

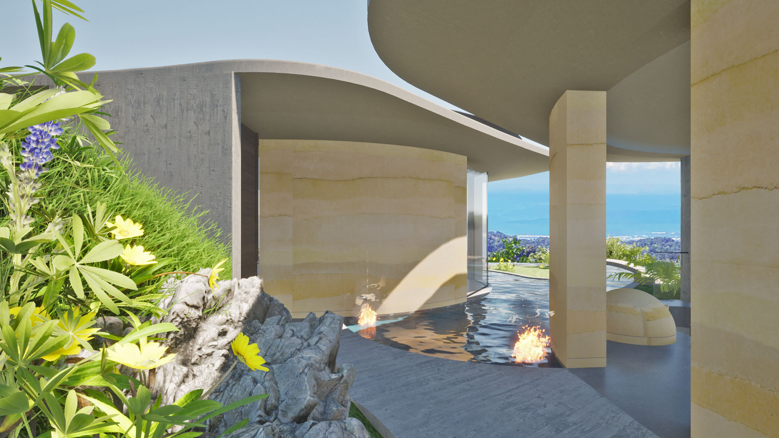
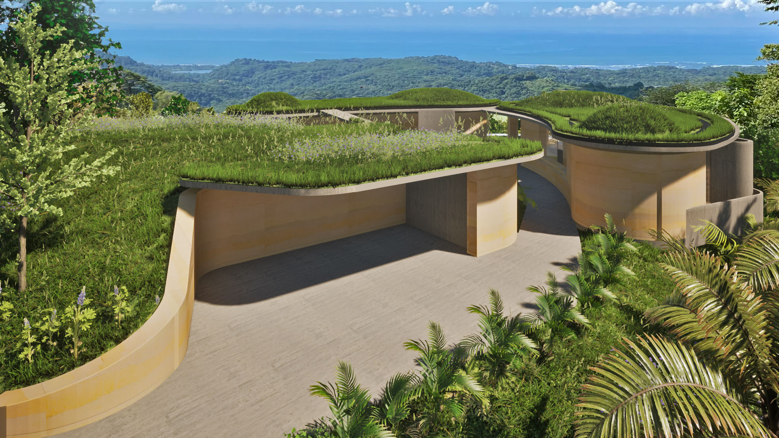
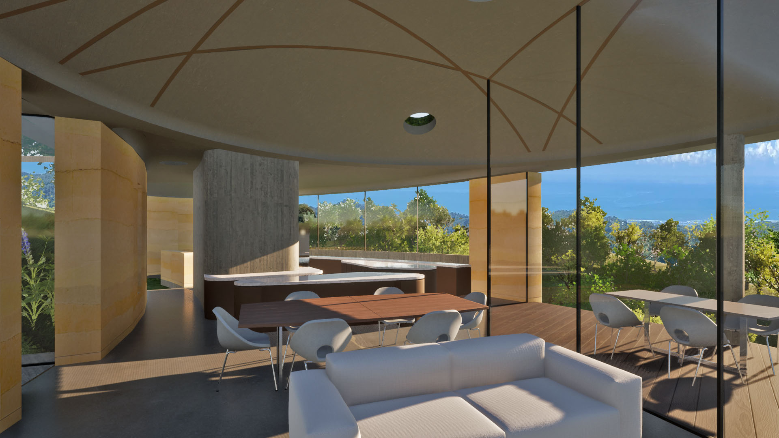
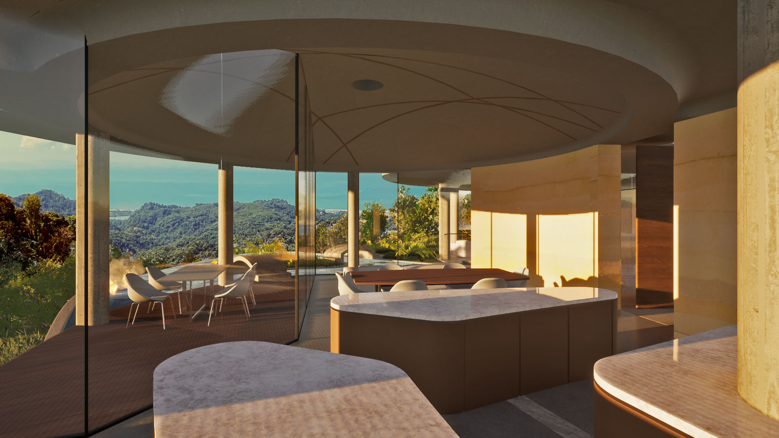
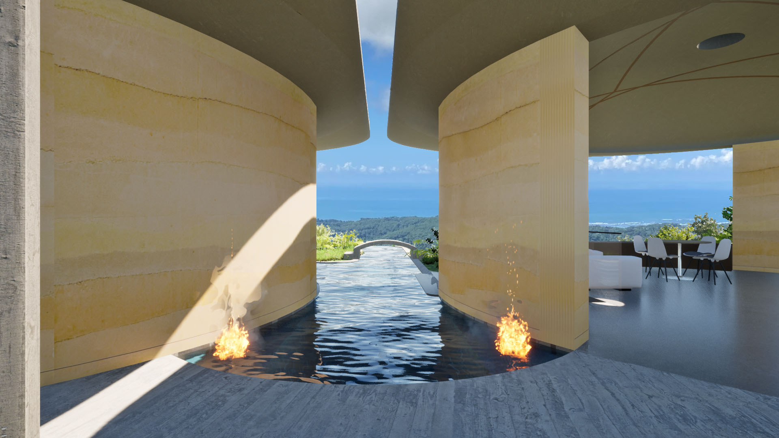
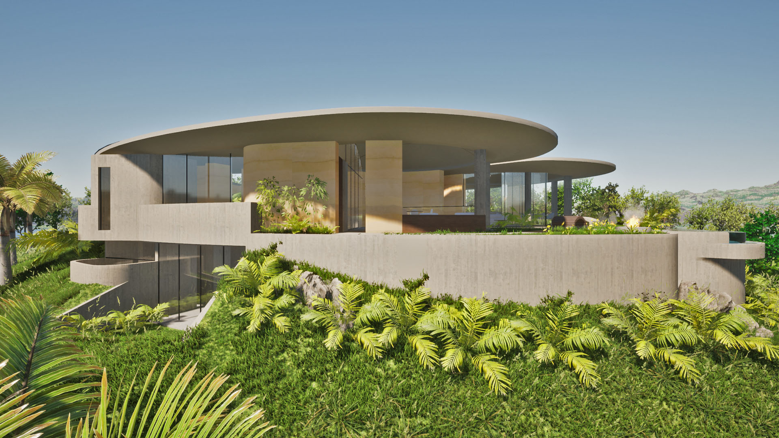
Pumas Mala Two Houses
The Pumas Malas Two Houses project presents two distinctive spatial experiences nestled within the tropical haven of Bahía Ballena, Uvita, Puntarenas, Costa Rica. The first experience unfolds in the interstitial space, a vibrant outdoor area boasting a wealth of amenities, where inhabitants can soak up the refreshing ambience. The second unfolds under the protective cover of a domed green roof, offering serene views towards the majestic Bahía Ballena Beach.
Sustainability is ingrained in the project’s DNA, manifesting through the utilization of Rammed Earth walls. This technique, while a technical challenge in Costa Rica, bestows a unique aesthetic quality and color to the structure, significantly augmenting its sustainability profile.
The design ethos aligns with the client’s vision of sustainable and regenerative strategies, organically woven into tropical architecture. The project’s key features include a green roof, which aids in energy efficiency and thermal regulation, a lazy river, and an infinity pool, effortlessly blending the built environment with nature’s bounty. Rammed Earth walls not only ensure a sustainable construction but also enhance the aesthetic value of the houses, providing an earthy contrast to the surrounding forest and ocean views.
Client
Selva Oculta de Sueños
Project Date
2022
Category
Featured · Hospitality · Interior · Masterplanning · Residential


