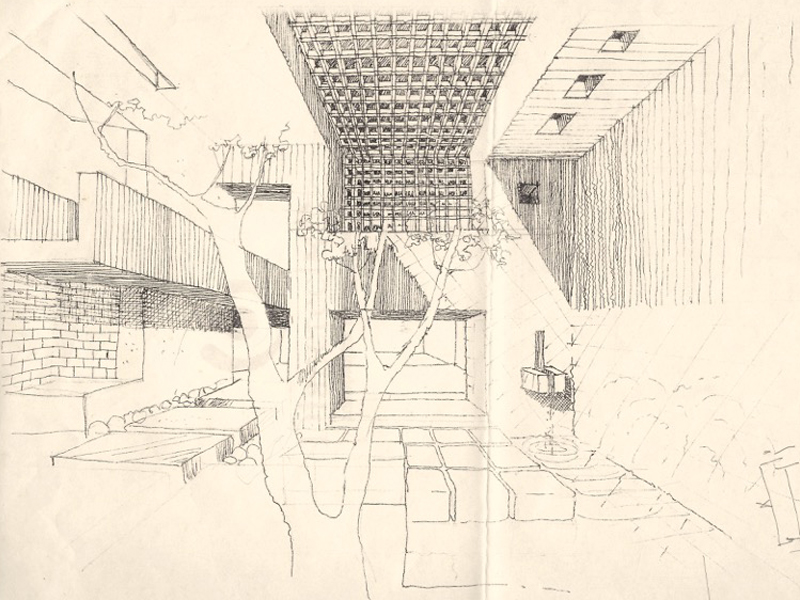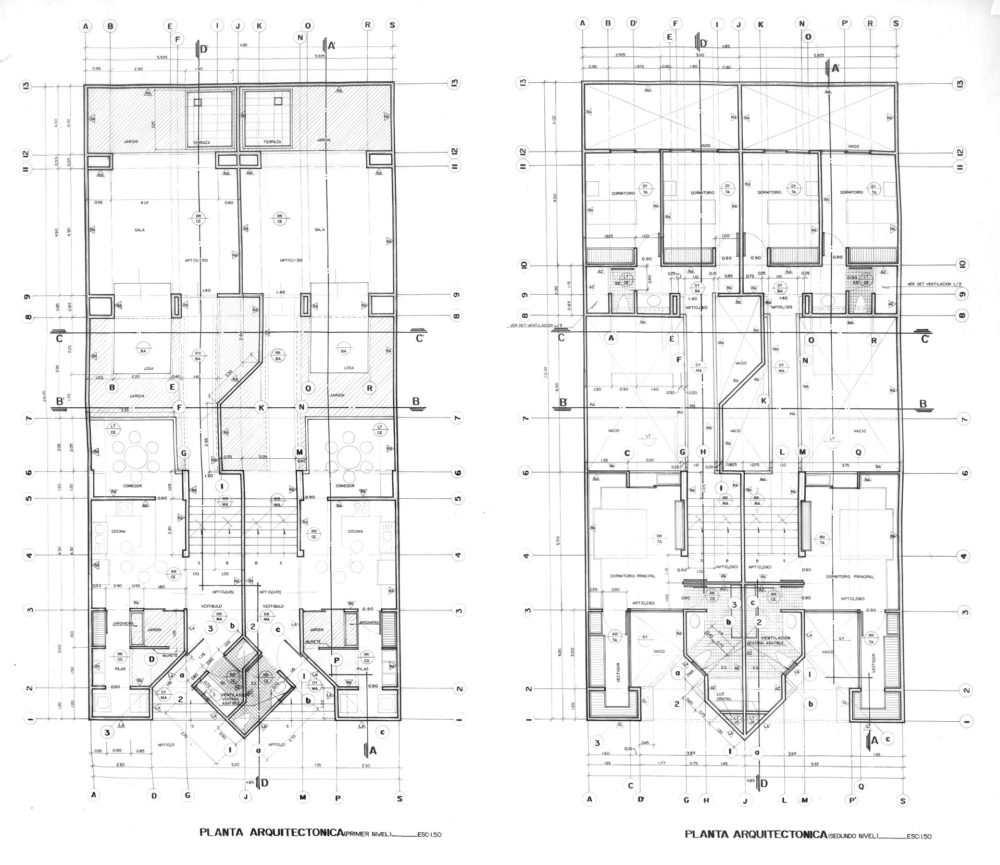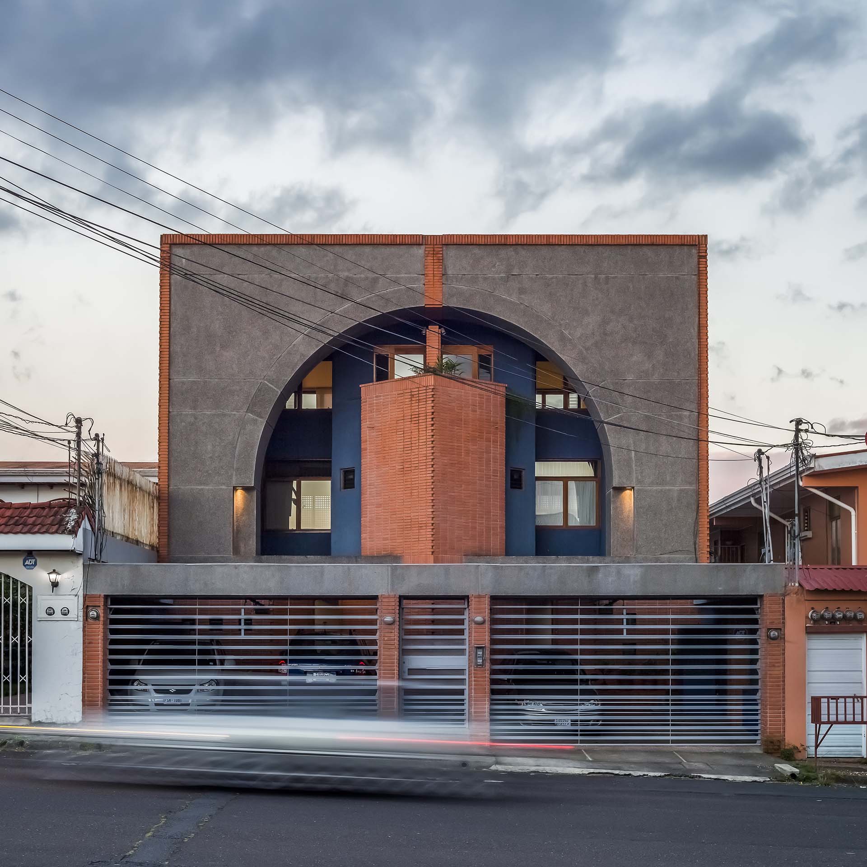
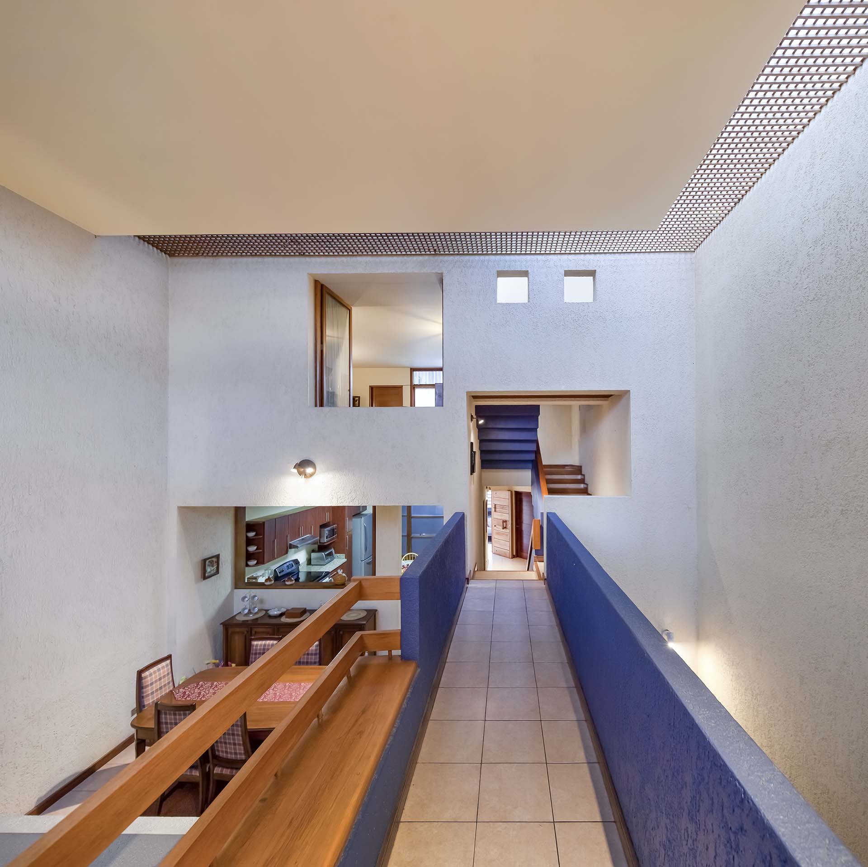
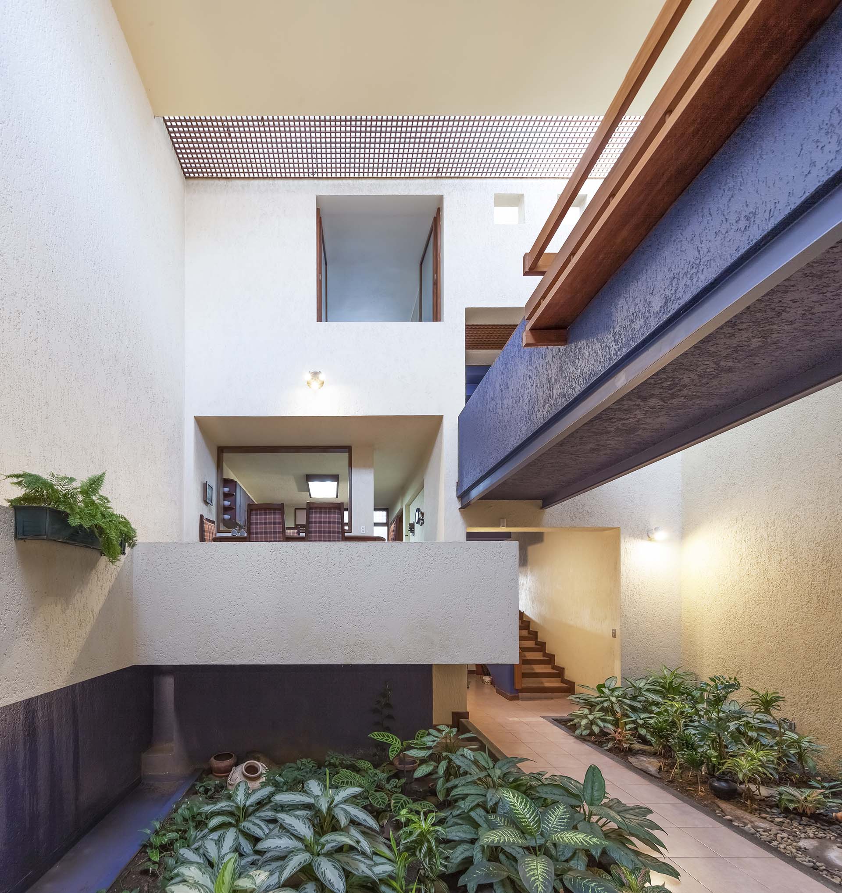
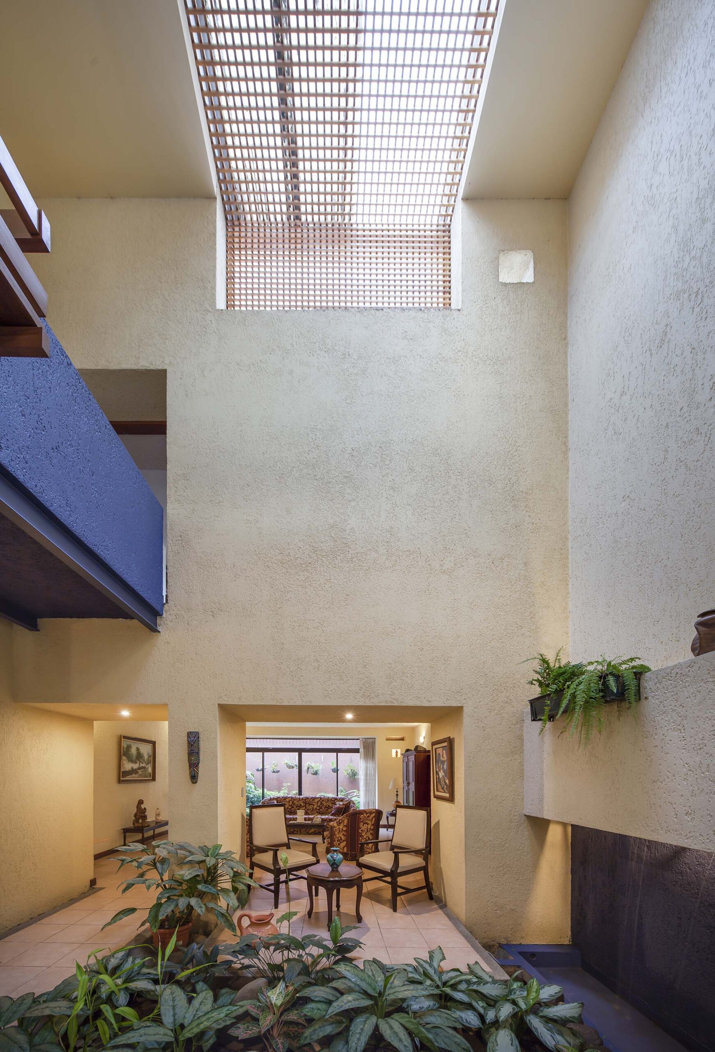
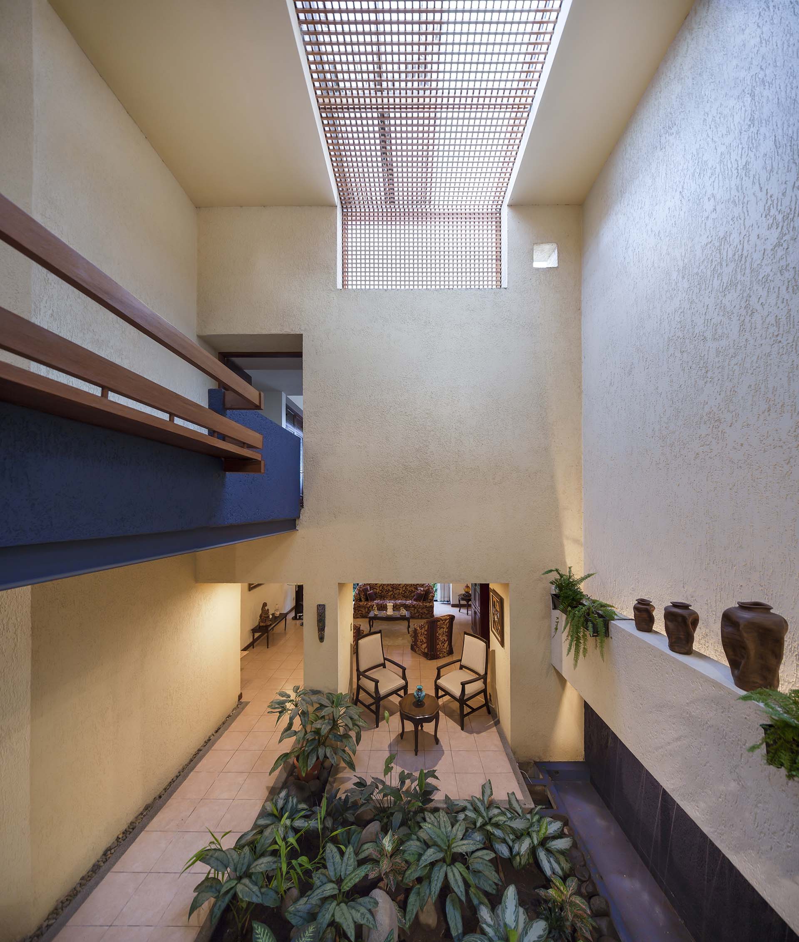
Murillo Sanabria Apartments
Nestled amidst the vibrant urban fabric of the city, the Sanabria Murillo Apartments embody a unique fusion of innovation, elegance, and spatial intelligence. This three-story building, expertly crafted by ICESA (Ingeniería, Ciudad, Espacio y Arquitectura), presents an imaginative interpretation of urban residential design.
The apartments boast a unique layout, each centering around a roofed, three-story interior patio, which is illuminated by meticulously crafted skylights. This distinctive feature not only infuses the apartments with natural light but also creates an ethereal, almost monumental, spatial quality within each residence.
The heart of each apartment, the patio, is punctuated by a solid mezzanine that appears to float above a reflective pond. The mezzanine, which serves as the dining area, is connected to the bedrooms at the rear of the property by a bridge that traverses the atrium. This architectural approach crafts an unusual and intriguing spatial narrative, an aspect of ‘small monumentality’ seldom encountered in urban residential projects.
Externally, the Sanabria Murillo Apartments are equally striking. The design consists of a concrete cube with a singular, large arch-shaped subtraction, within which a brick volume stands. This brick centerpiece, positioned along the symmetry axis, is framed by a balcony perched above, offering panoramic views of the neighborhood below. The interplay between the concrete, brick, and the arch captures a unique balance between strength and openness, a hallmark of ICESA’s design philosophy.
The Sanabria Murillo Apartments have garnered acclaim within the architectural community, and their pioneering design has been featured in professional Costa Rican books. This project serves as a testament to ICESA’s commitment to revolutionizing urban residential design through innovative and sustainable architecture.


