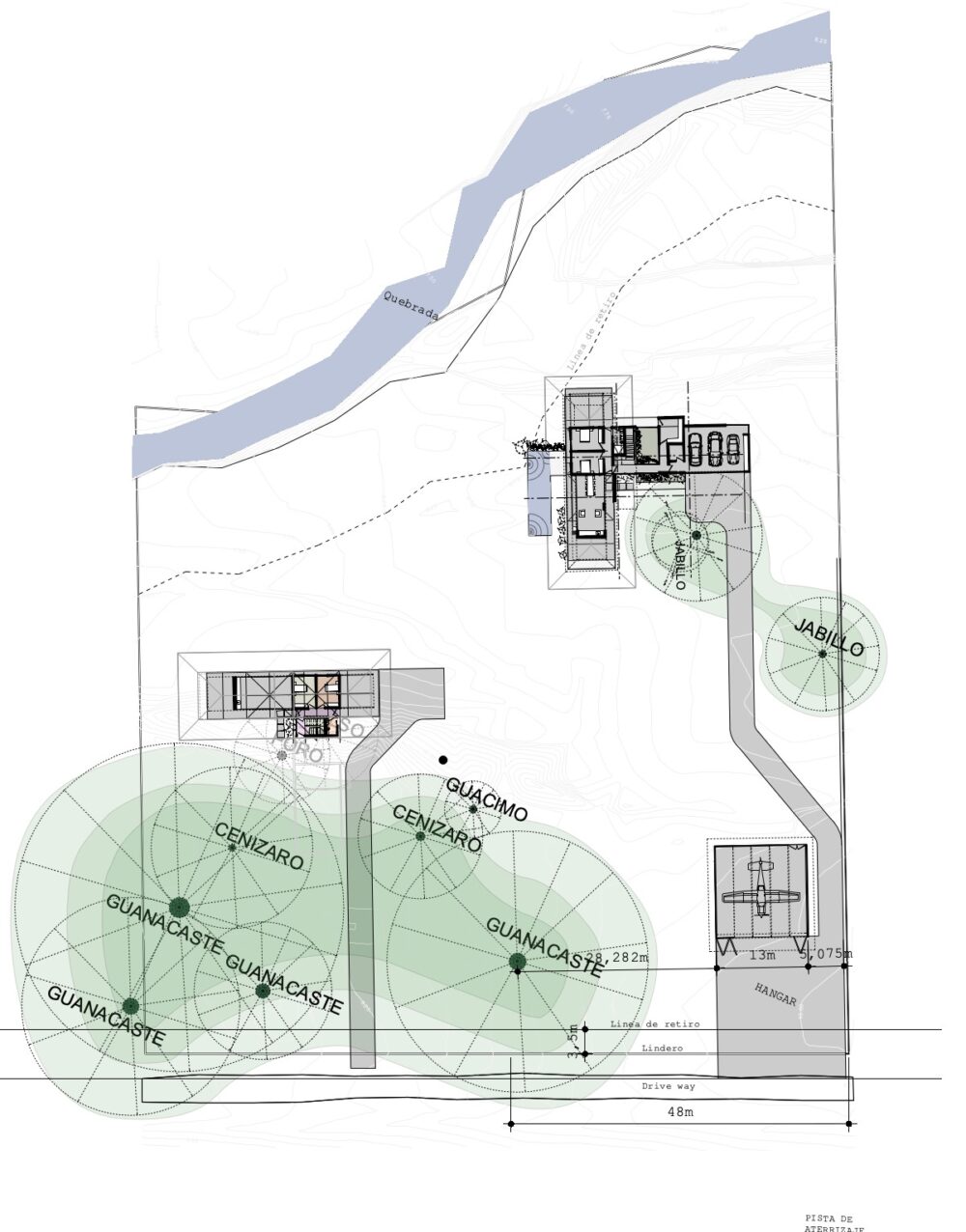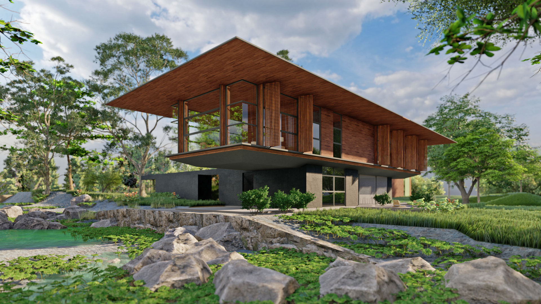
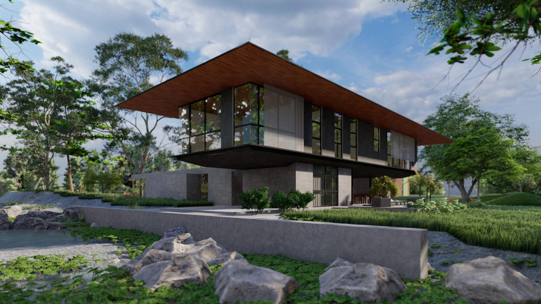
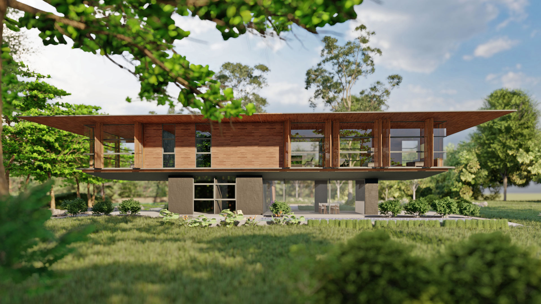
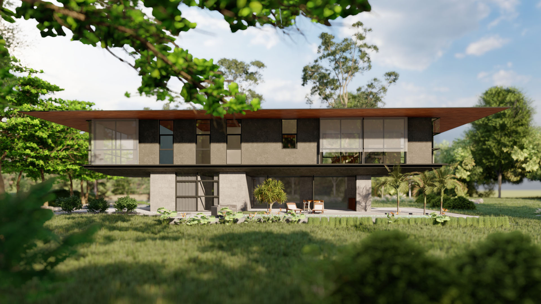
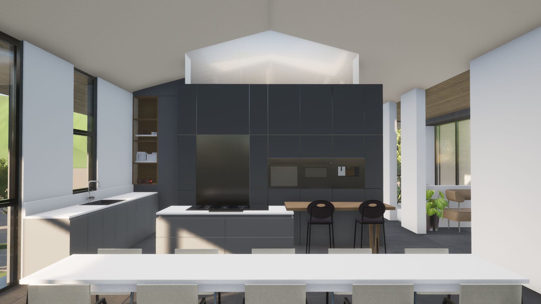
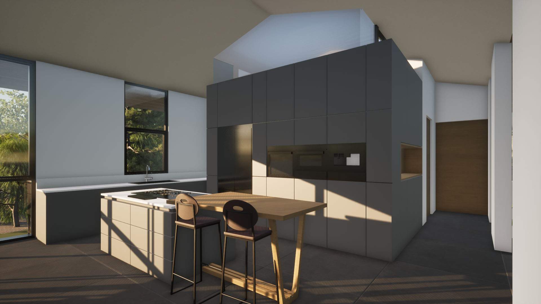
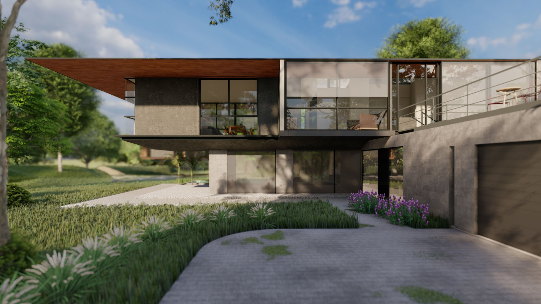
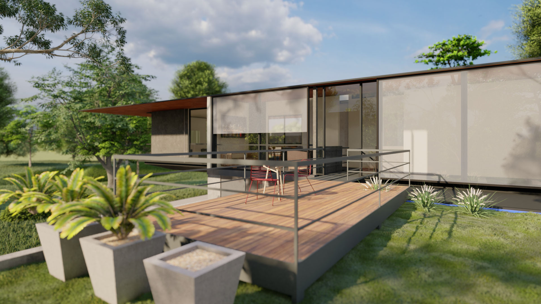
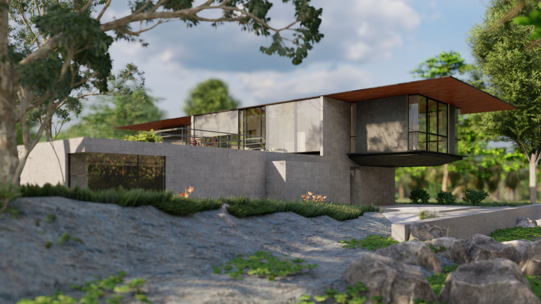
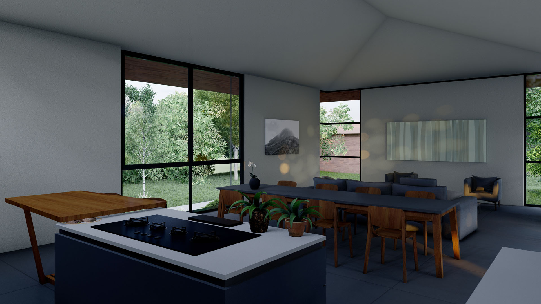
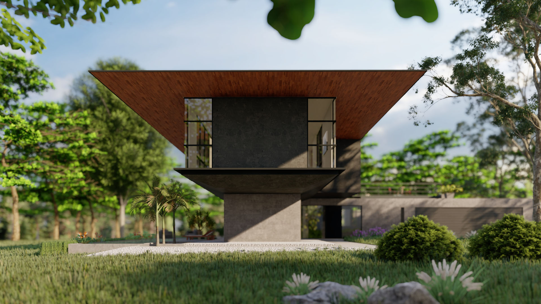
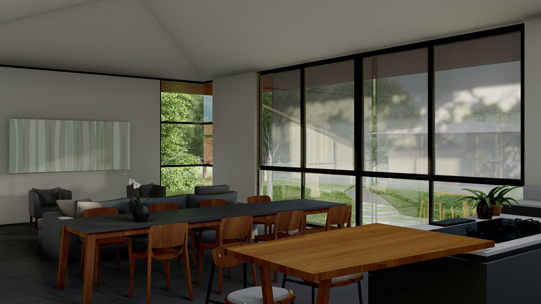
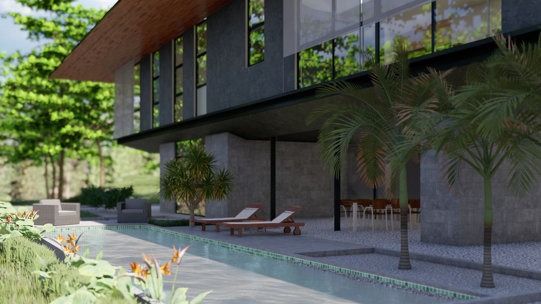
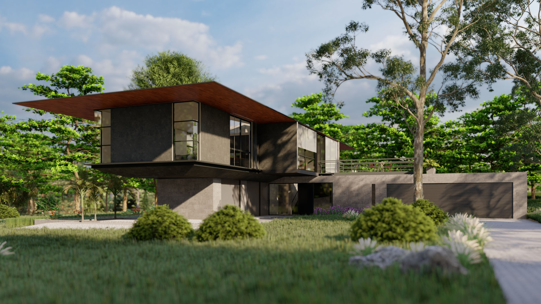
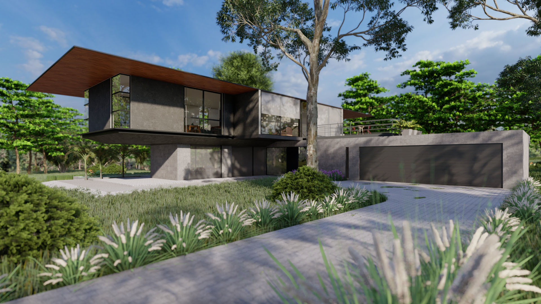
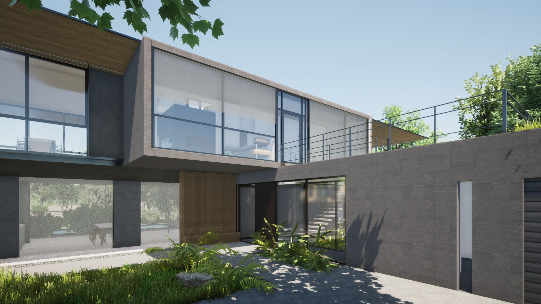
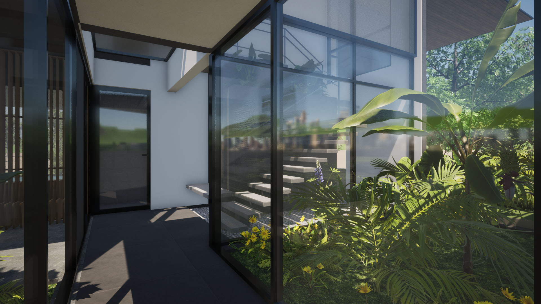
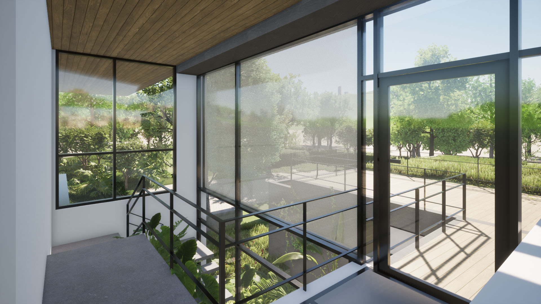
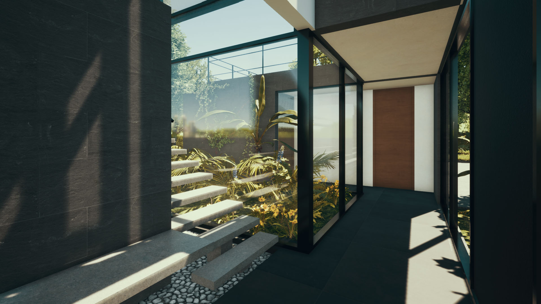
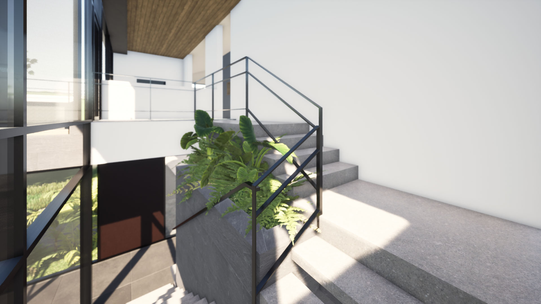
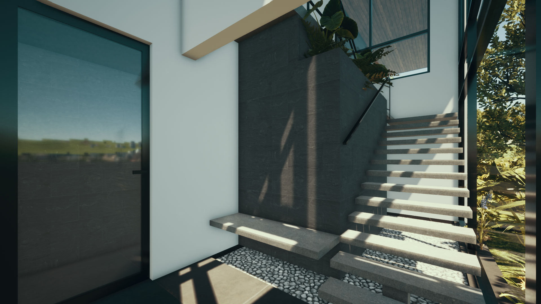
Tigresa Hangar Development
At the heart of Bahía Ballena, Puntarenas, Costa Rica, our Tigresa Hangar project nestles into the scenic landscape. Two beach houses and a hangar constitute this project, each with an architecture style uniquely celebrating the surrounding environment.
The primary residence, featuring a timber structure with operable skin, draws eyes to its cantilevered second floor. This floor extends from a service volume built of stone, providing panoramic views and creating a feeling of openness.
Prominent in the design is an expansive overhang, a shield against the harsh sun and seasonal rain. This architectural element not only bolsters comfort but also integrates with the overall aesthetic seamlessly.
To ensure durability and enhance visual appeal, we chose materials such as stone and polished concrete. A commitment to respect and enhance the natural surroundings led us to preserve all existing trees on the site, and plans to add new ones are in place. This decision aims to regenerate the landscape, thus striking a balance between the built form and nature.
Client
KCC LLC
Project Date
2021
Category
Hospitality · Interior · Masterplanning · Mixed Use · Residential


