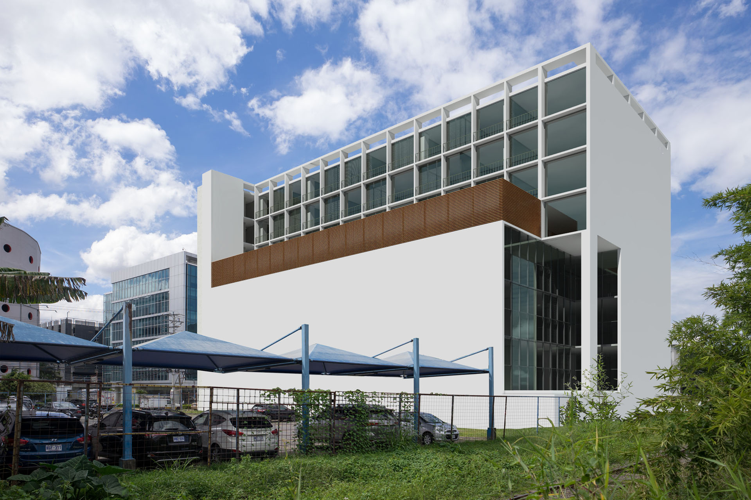
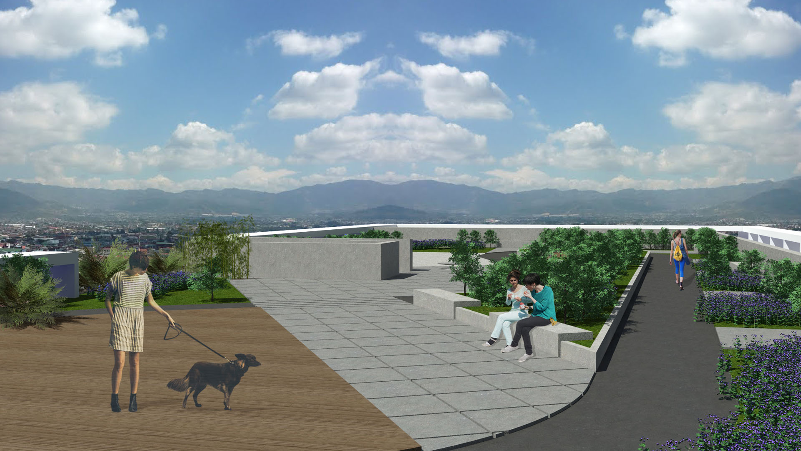
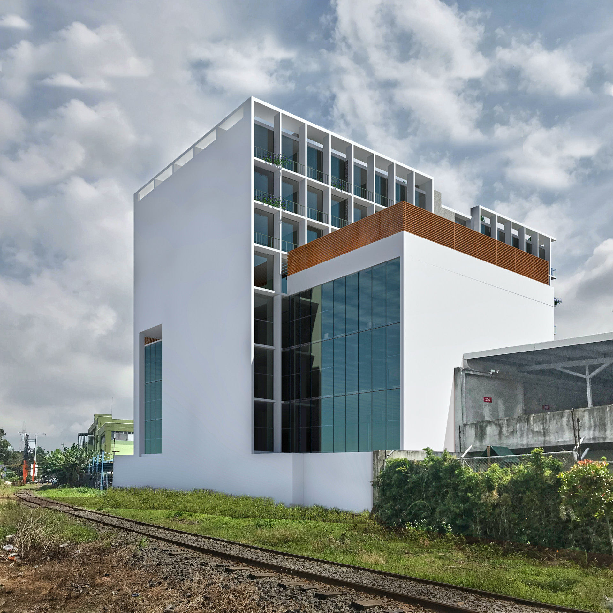

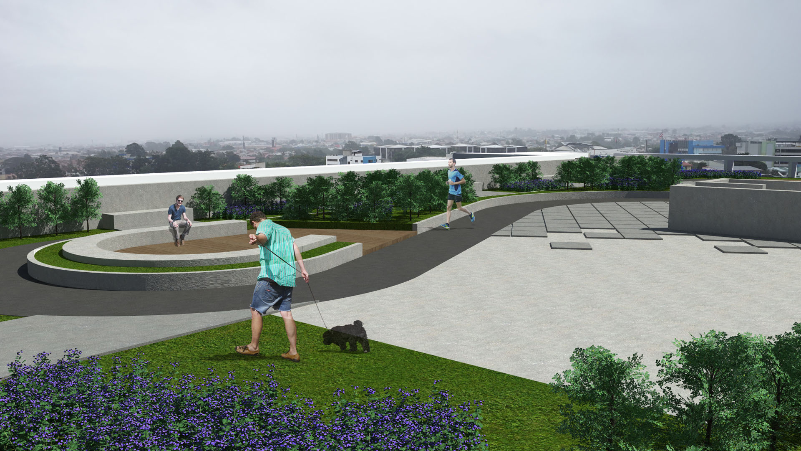
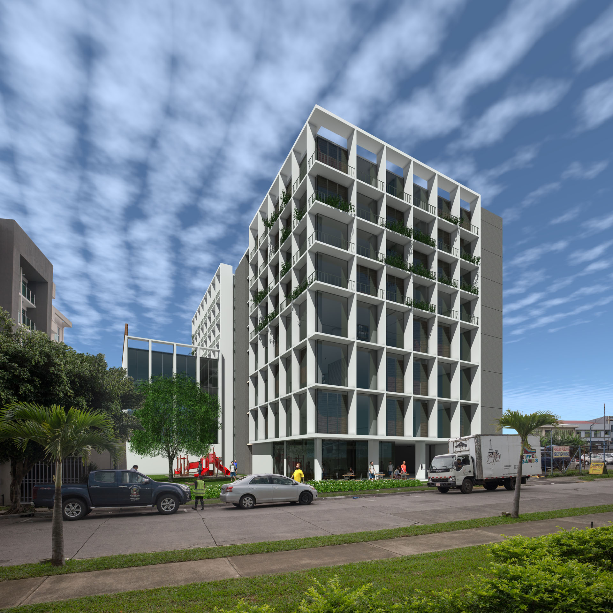
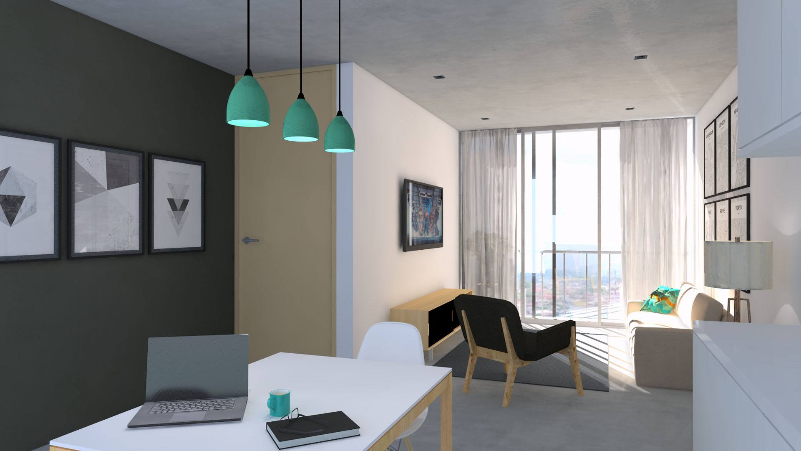
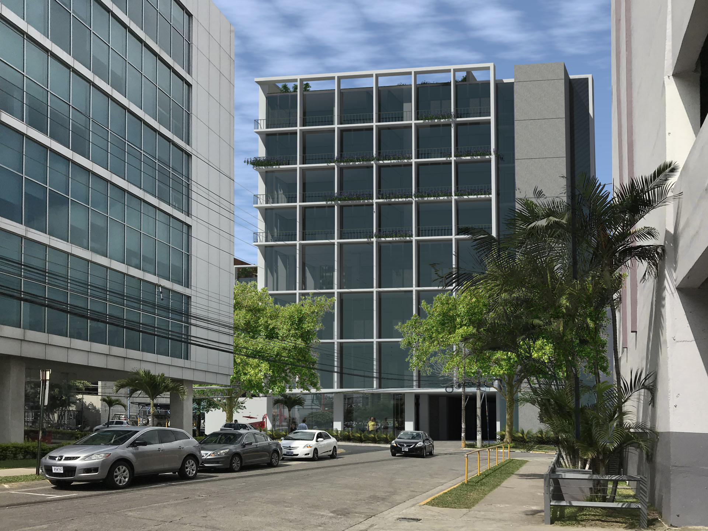
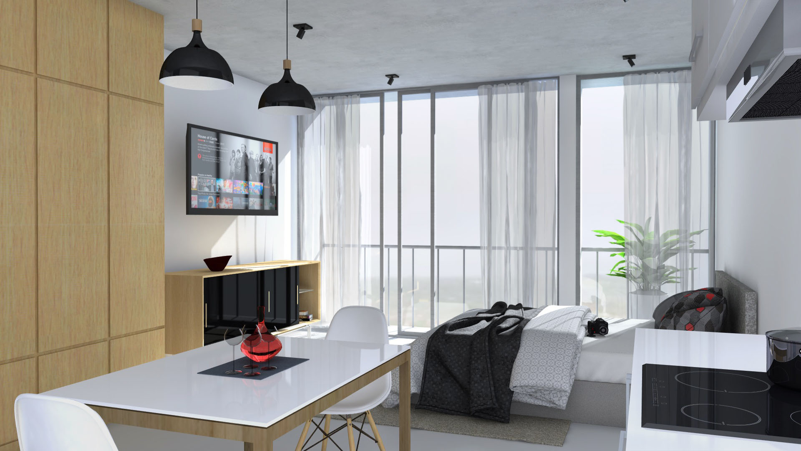
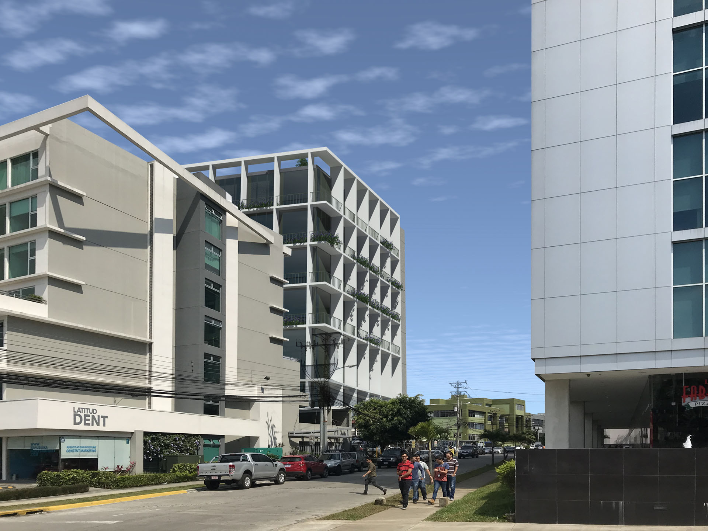
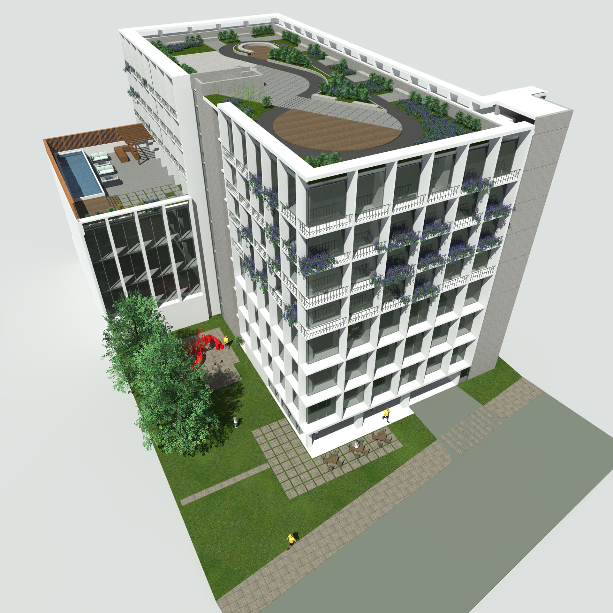
DENT
In the heart of DENT, San Pedro, Costa Rica, stands a fresh marvel. An 11-story, mixed-use building captures urban design’s essence. Four apartment floors, three office levels, a commerce floor, and three underground parking tiers fill the space.
The edifice stands between Mall San Pedro and Sigma Business Centre. A deep grid facade cloaks the building, guarding the glass beneath. This design feature offers shade, blending function with style.
Giving back to the street, the building creates a public park. Here, children’s laughter fills a dedicated play area. The office levels house more than desks and screens. A pool, gym, and terraces offer relaxation and rejuvenation, nestled under the apartment floors above.
At the top, the structure surprises again. A rooftop jogging track circles the apartment floors, fringed by terraces. Views from this height are a sight to behold.
DENT is more than a building. It’s a vertical city, an urban celebration, and a communal joy. Its architecture embodies unity within a bustling neighborhood. The project stands as a symbol, weaving functional design into the urban fabric.
Client
Asebanacio
Project Date
2019
Category
Institutional · Interior · Masterplanning · Mixed Use · Residential


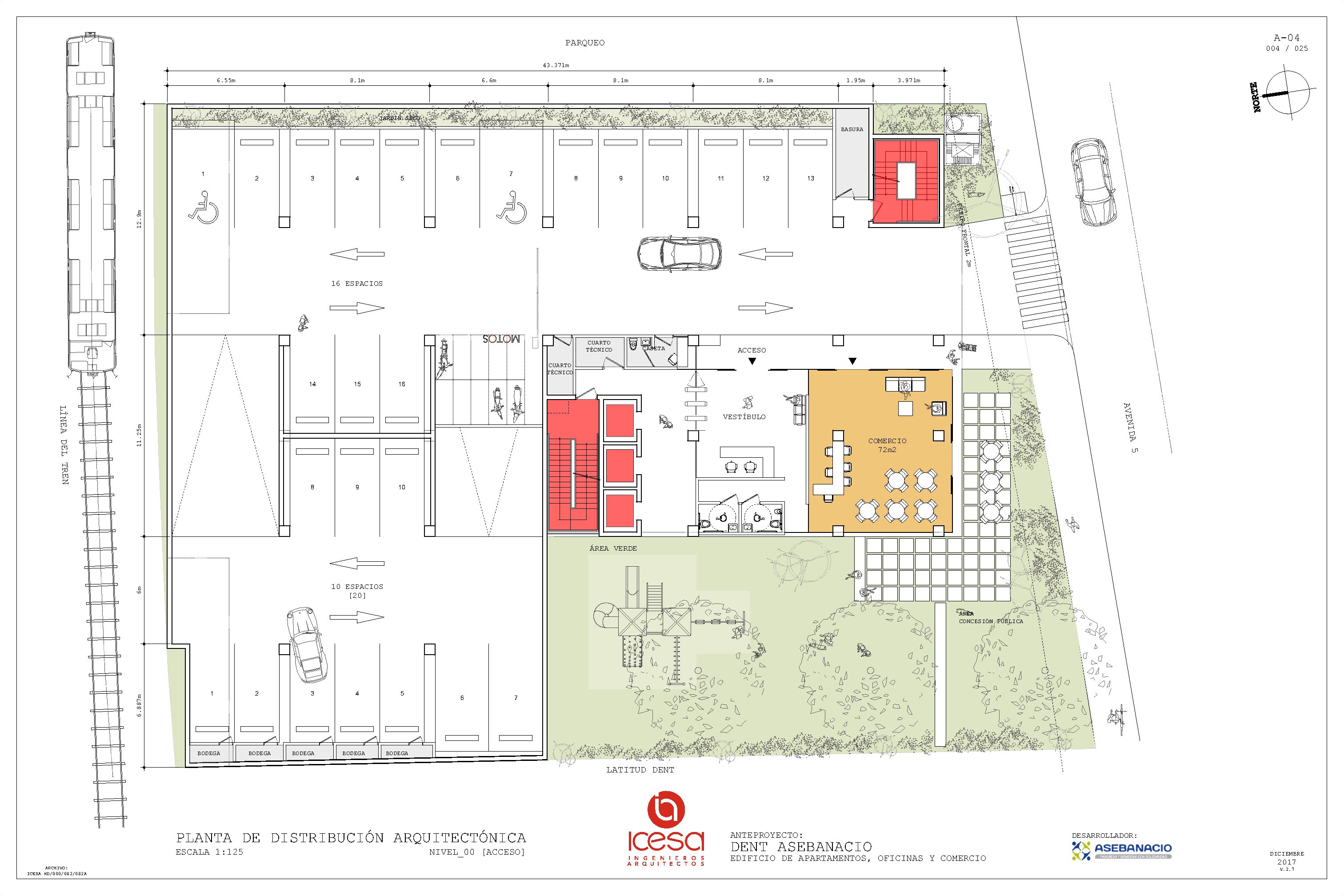
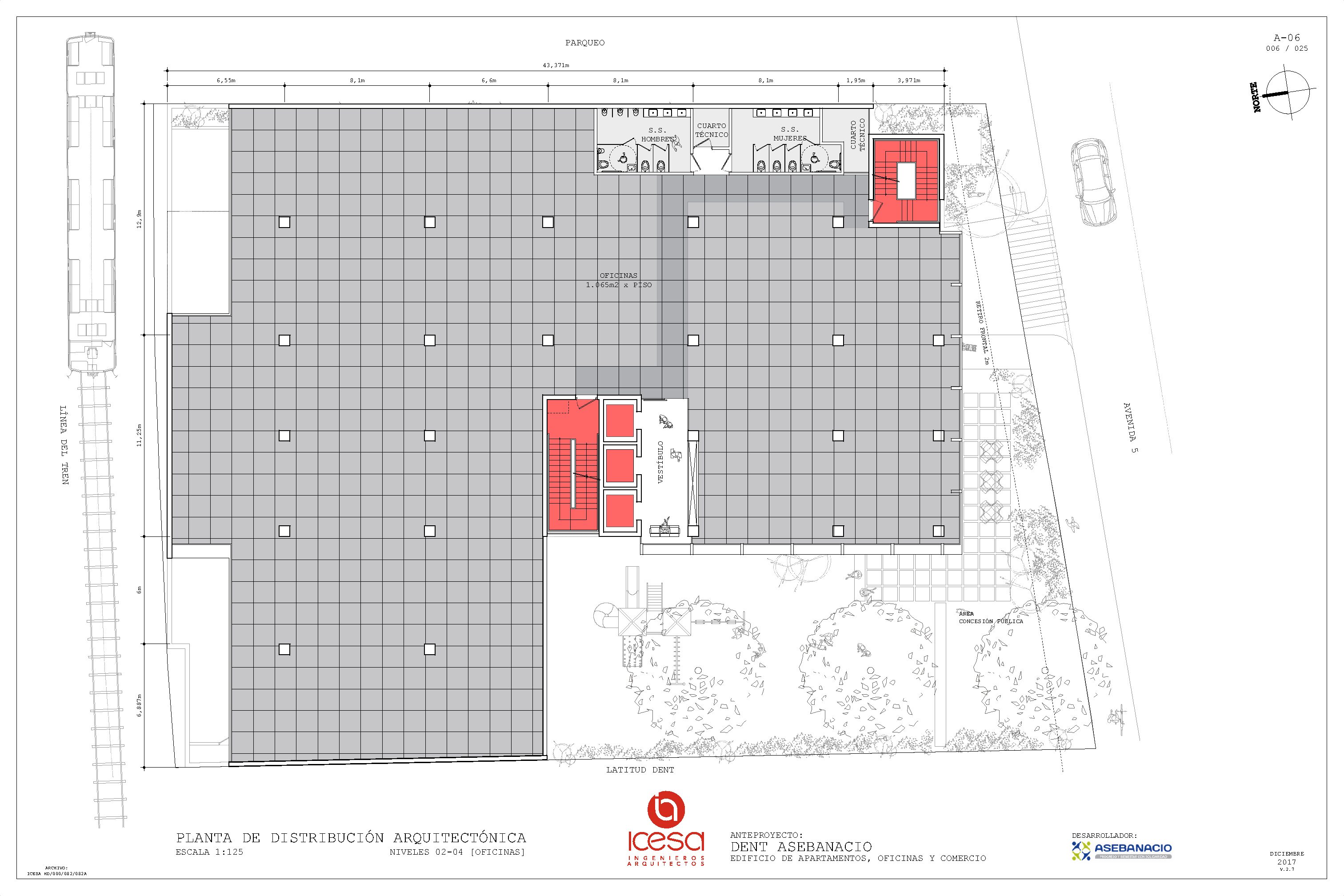
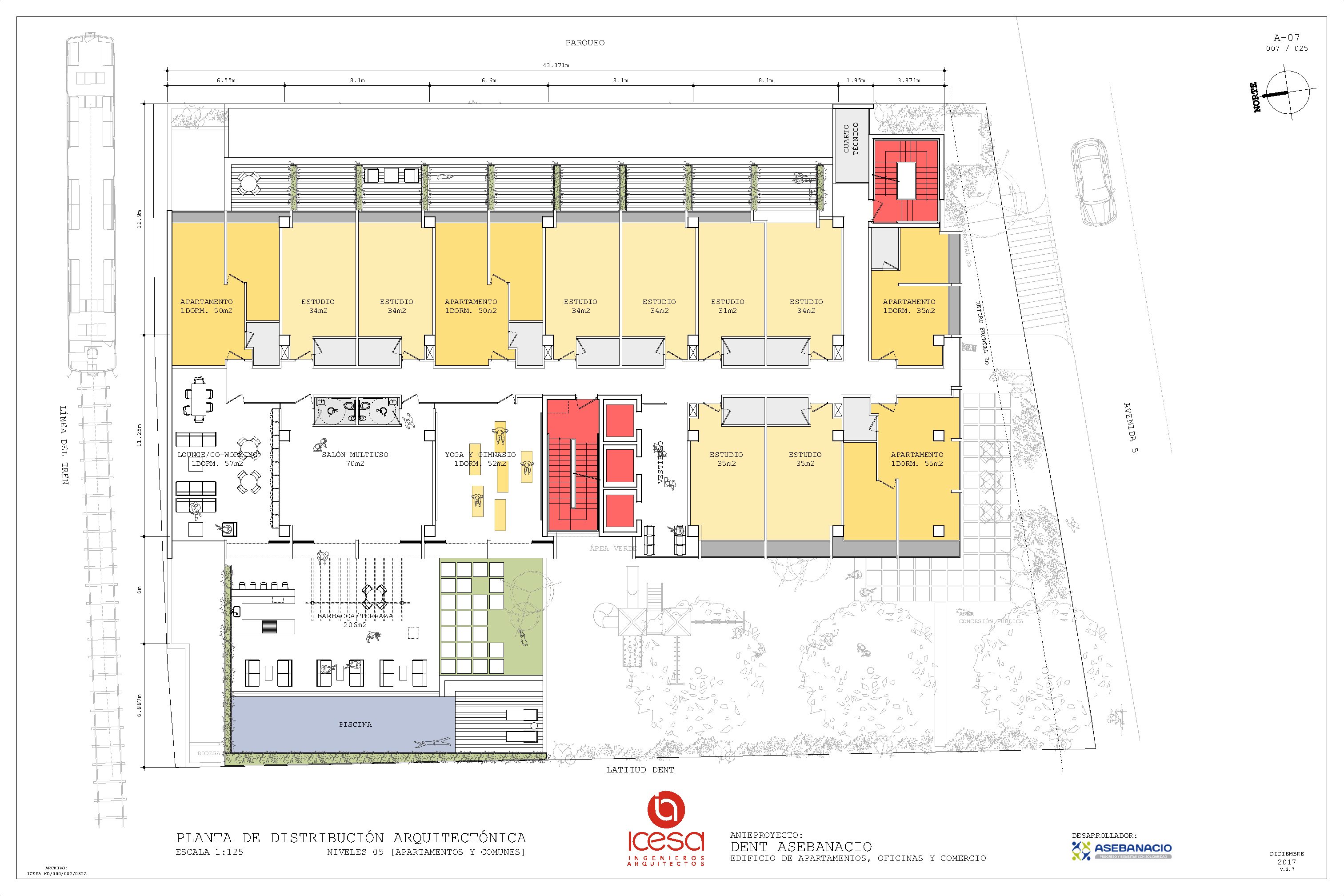
![A-10-N_9 [Azotea]](https://icesa.cr/wp-content/uploads/2021/09/A-10-N_9-Azotea-pdf.jpg)