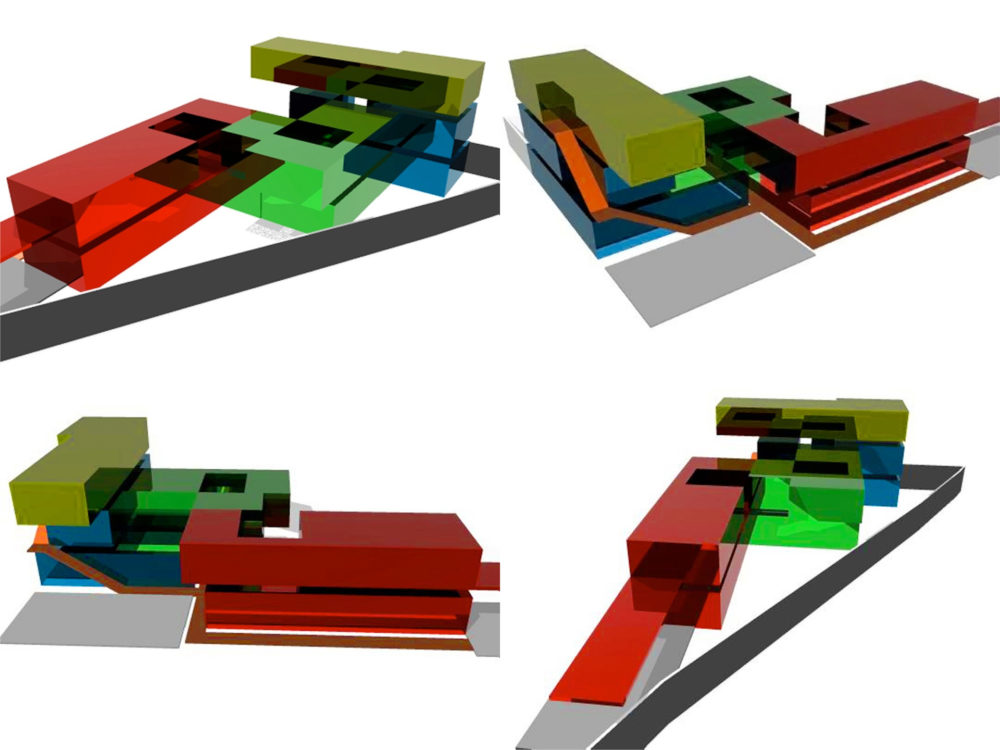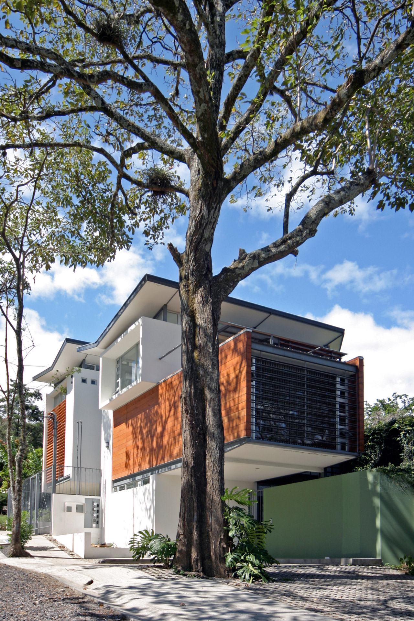
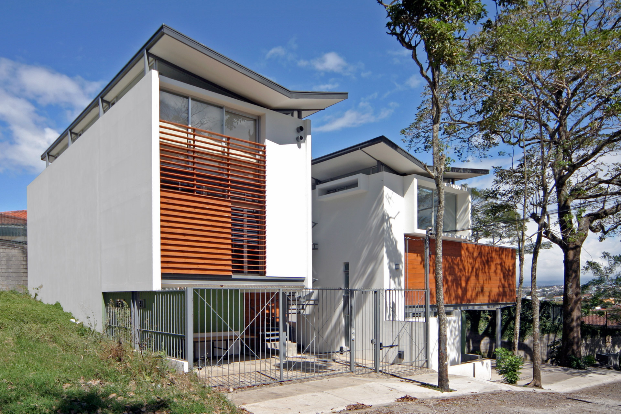
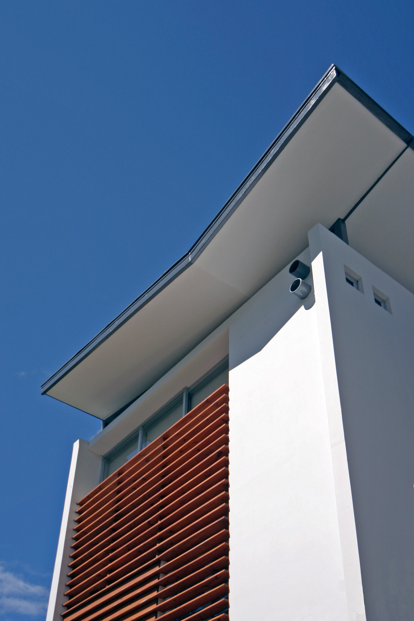
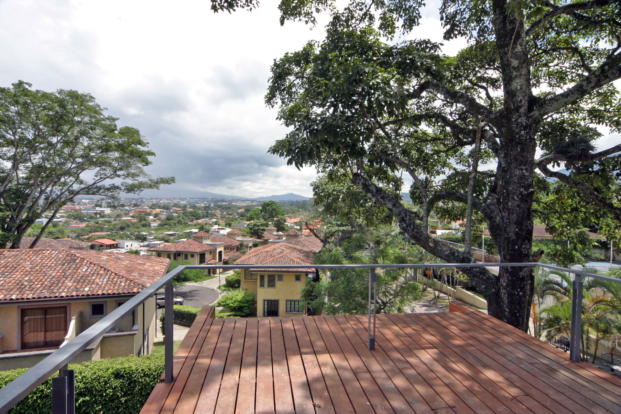
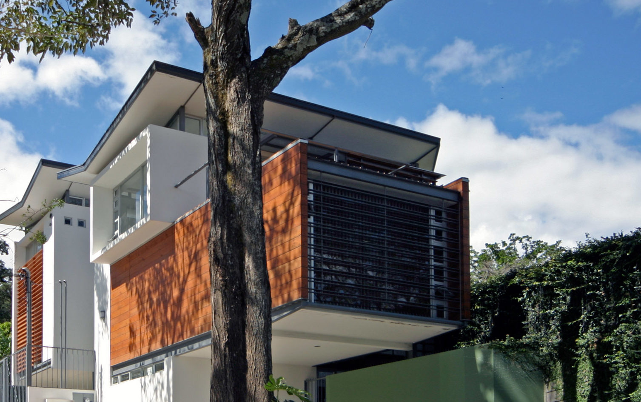
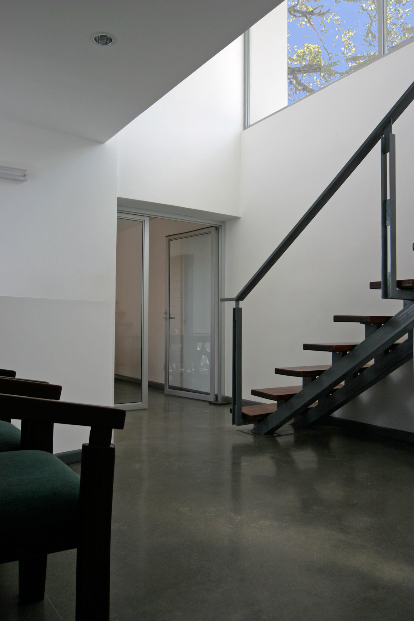
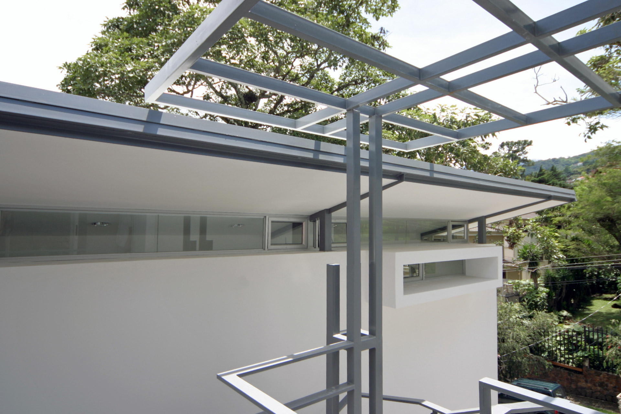
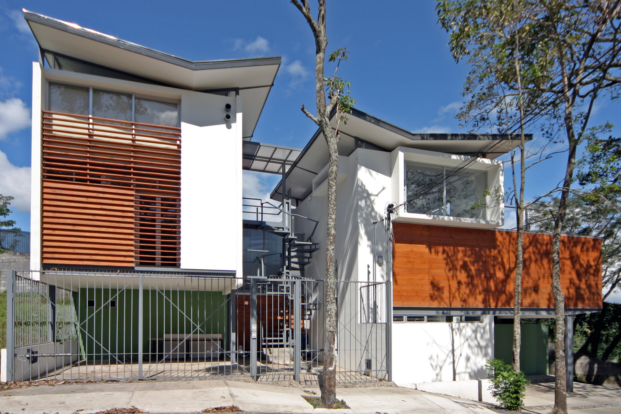
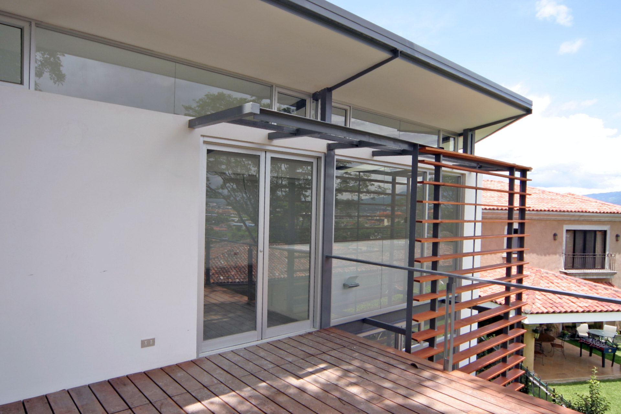
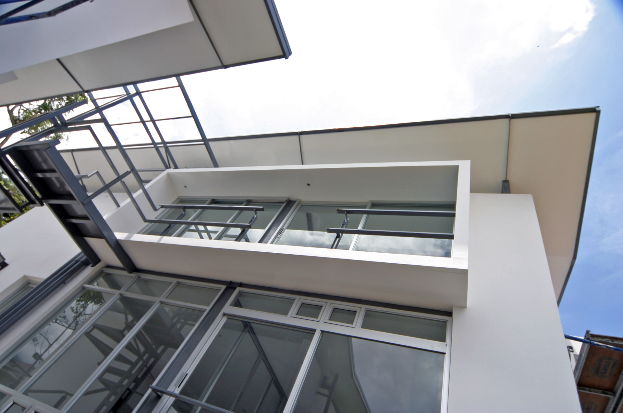
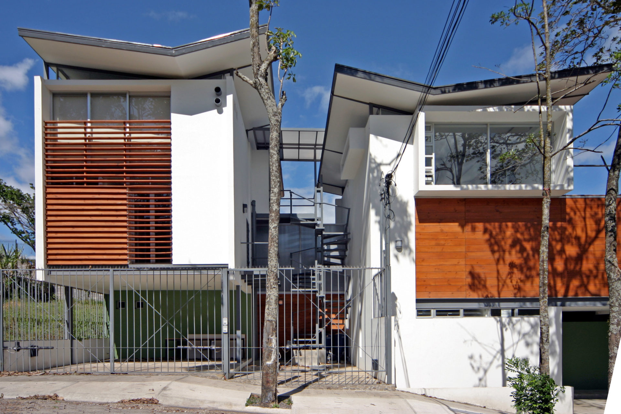
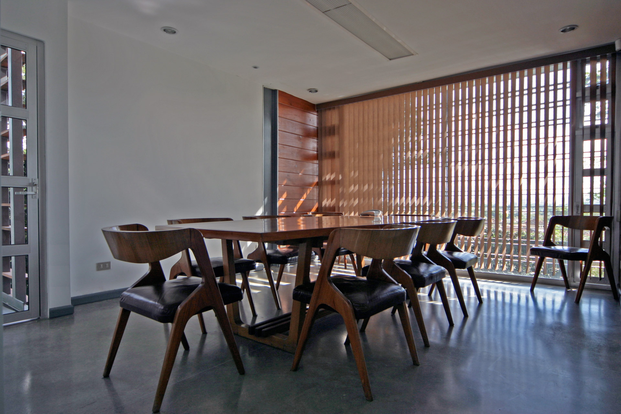
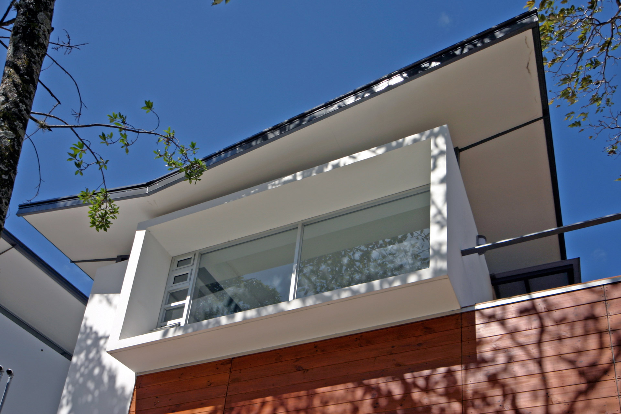
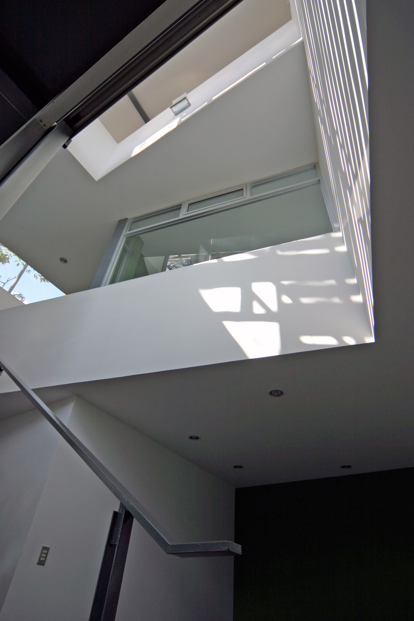
Nardo Rojo
The Nardo Rojo represents not just another project, but a personal challenge as it becomes the new home for our studio. After 30 years, our previous office no longer echoed our evolving ethos. This project’s design had to side-step ephemeral trends to avoid premature obsolescence, and instead, anchor itself in the timeless appeal that captures our spirit as contemporary architects.
Nestled on a uniquely triangular 280m2 lot in Guachipelin, Escazu, Costa Rica, the project adeptly accommodates our office space, two rental apartments, and a minimum of seven parking spaces – in line with municipal mandates. The compact, efficient design optimizes space, striking a delicate balance between aesthetics and functionality.
Design principles that stand the test of time form the bedrock of our firm’s philosophy, and these are potently reflected in the Nardo Rojo. The layout encourages fluidity between spaces, fostering a potent bond between the interior and exterior. A dedicated focus on bioclimatic response bolsters the building’s sustainability, while a high degree of spatial order ensures operational efficiency.
The architectural language of Nardo Rojo is minimalist yet profound, with a specific focus on the ethics of materials. The honesty of exposed steel is contrasted with the warmth of wood, striking a balance that is aesthetically pleasing and ethically sound.




