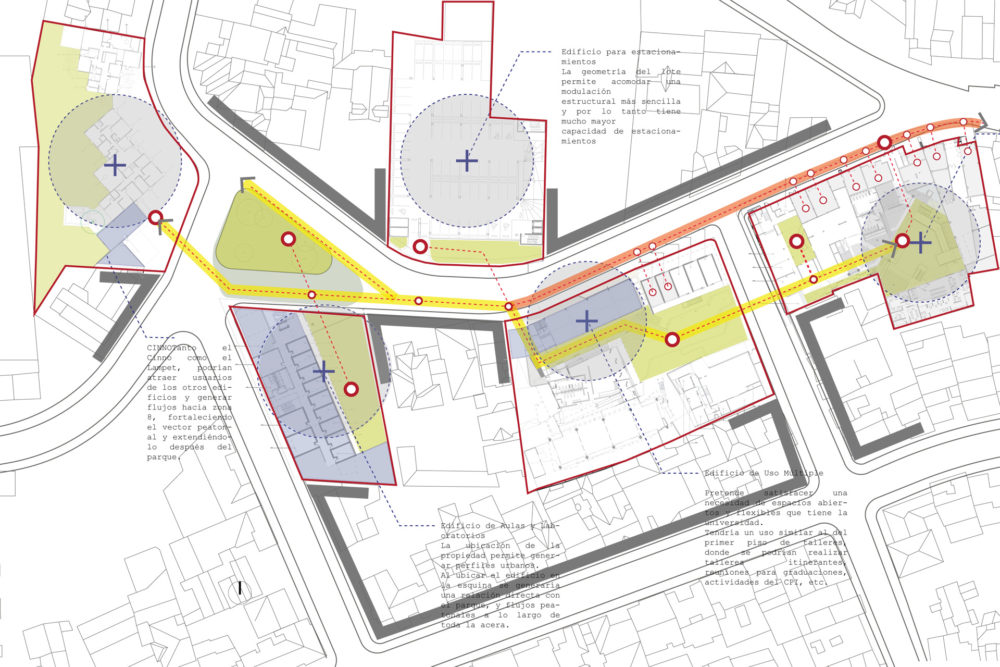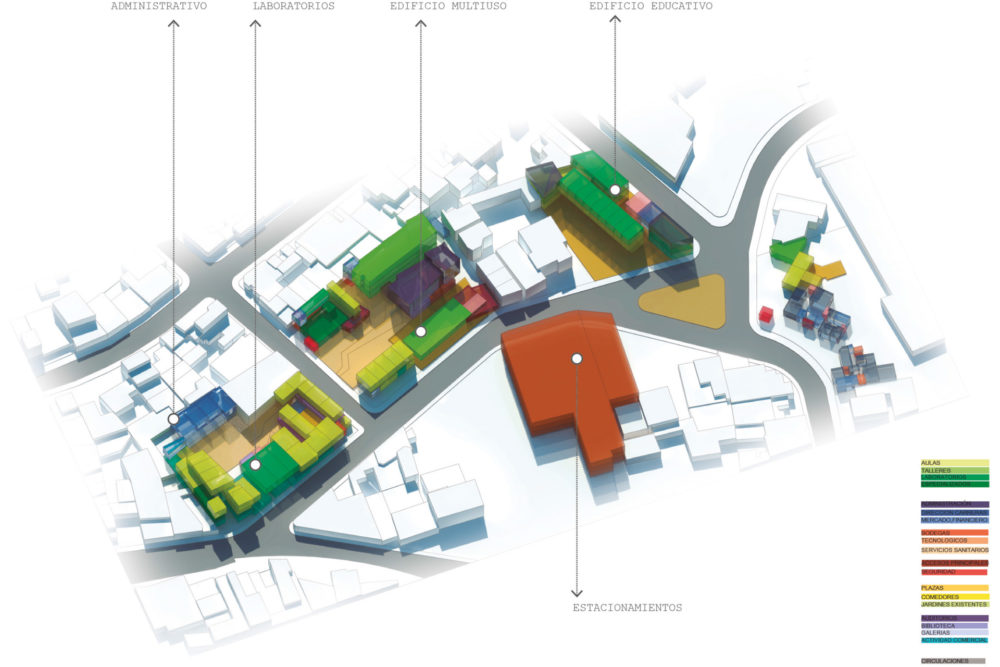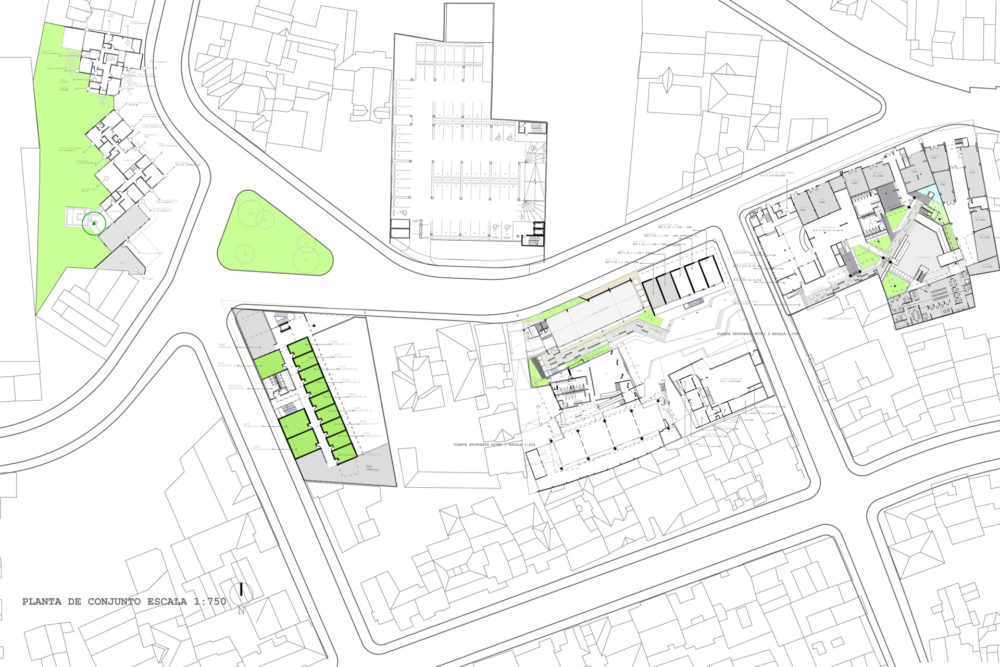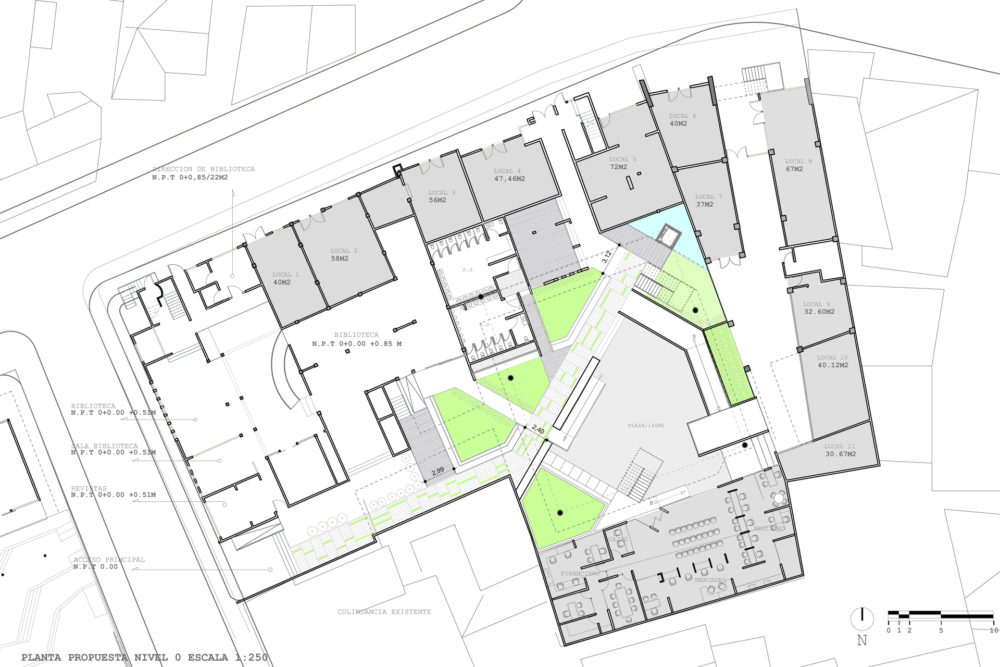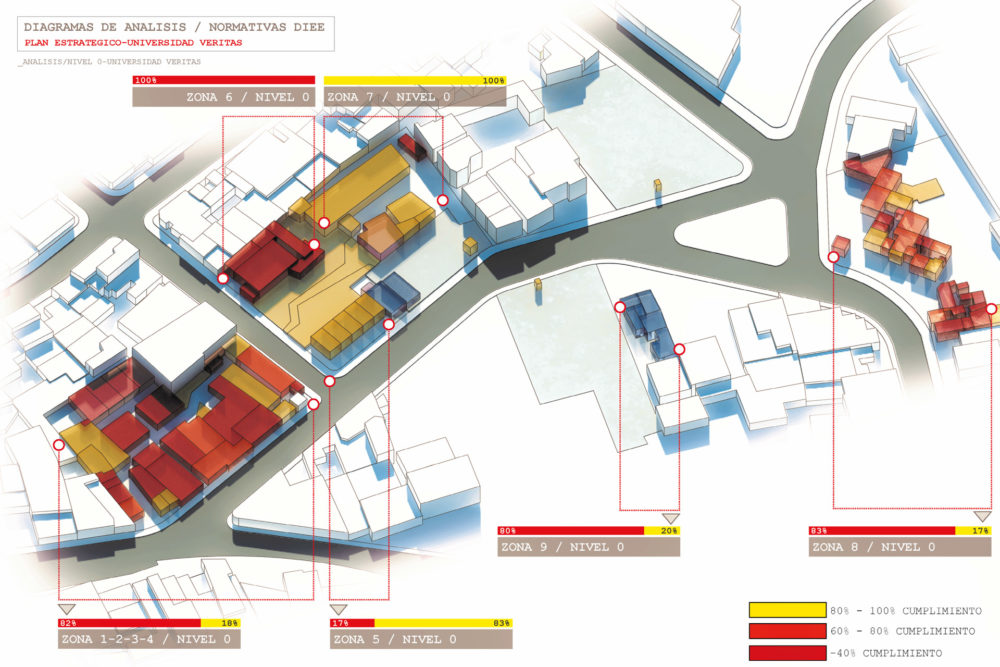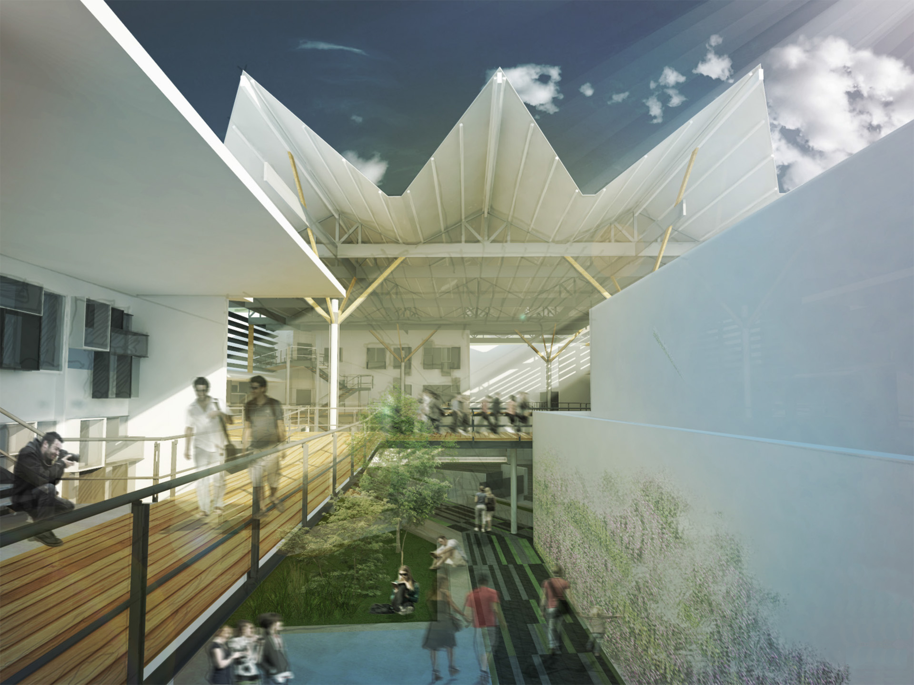
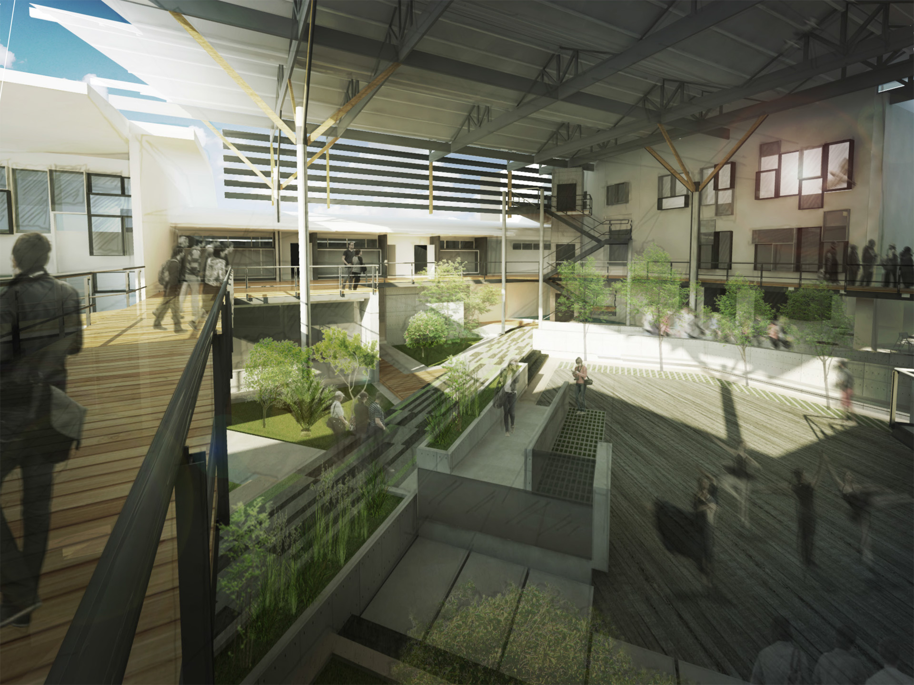
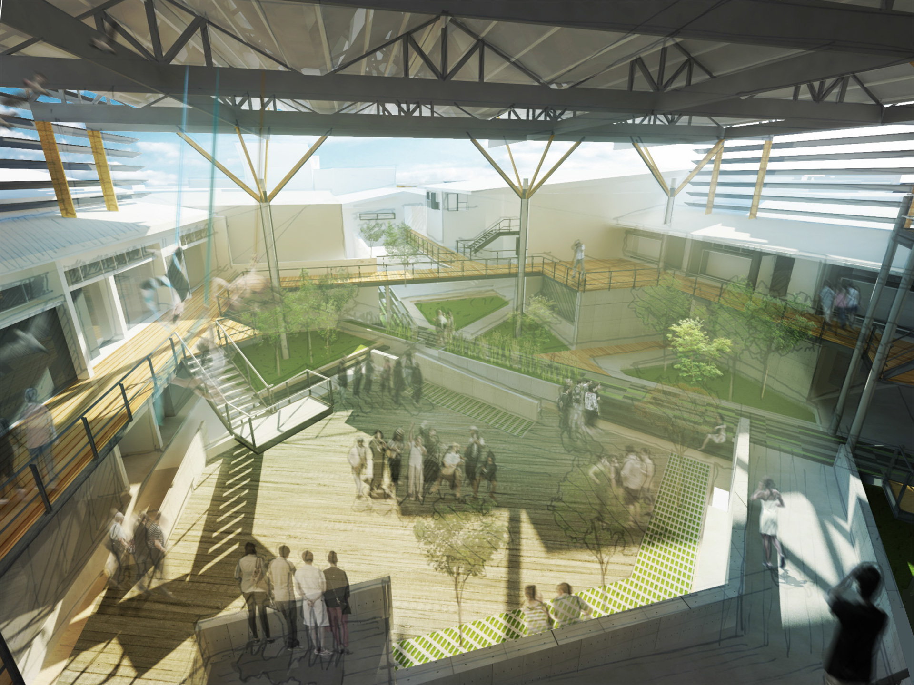
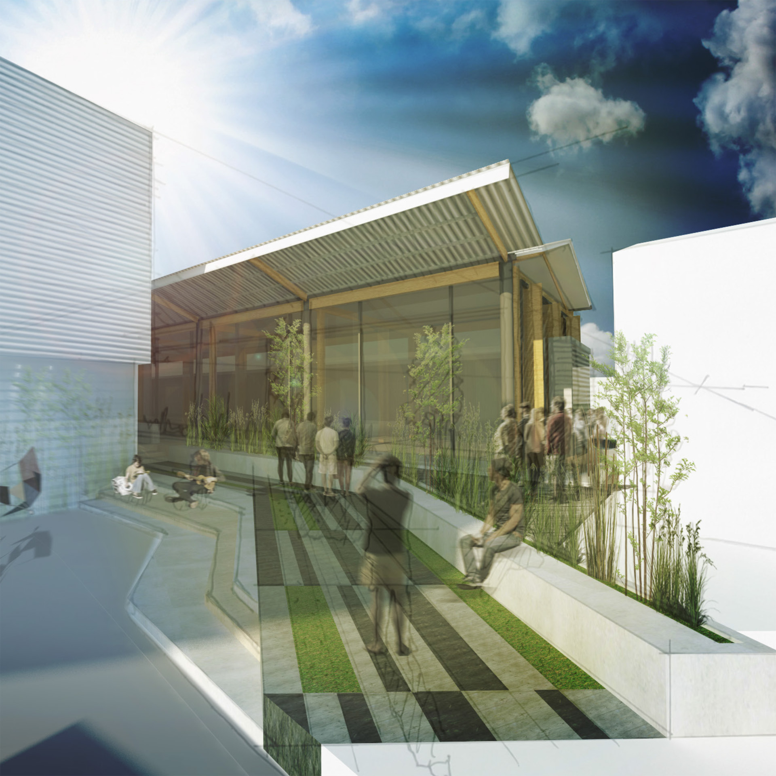
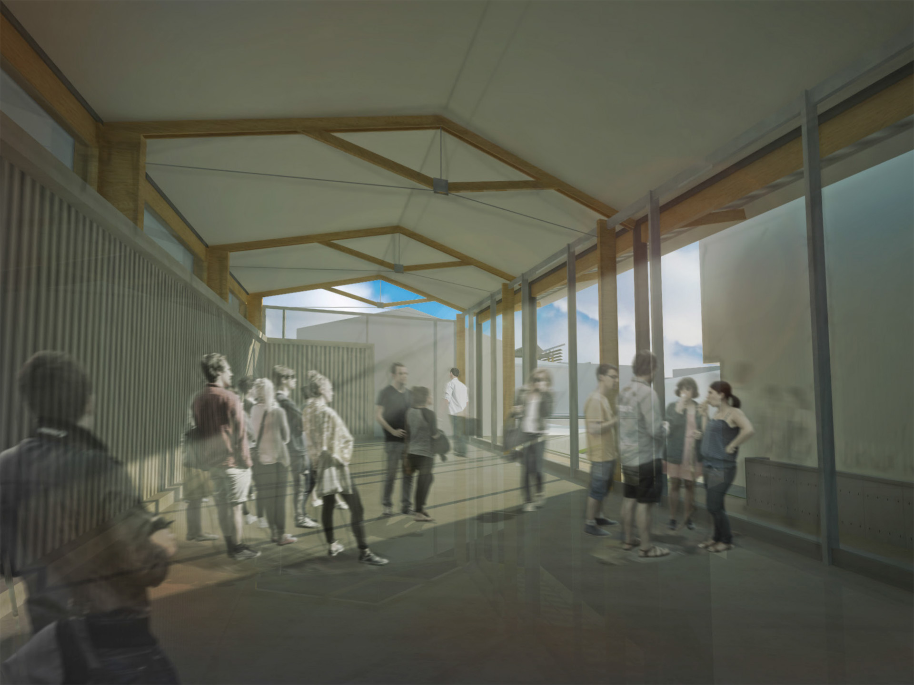
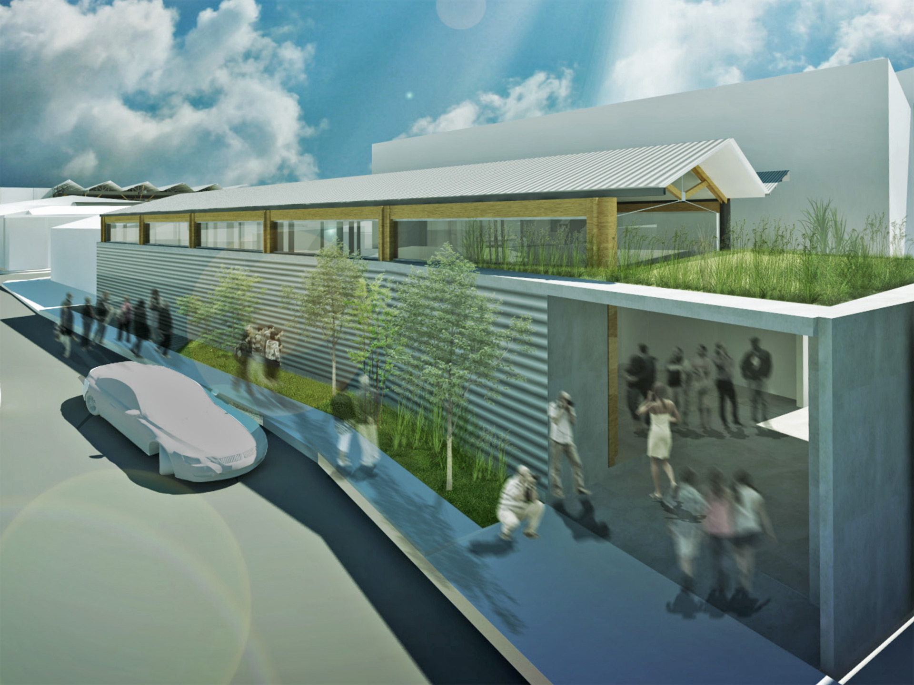
Veritas University Strategic Plan
ICESA partnered with Tactic to reimagine the existing campus of Veritas University. Together, we cultivated a progressive design concept aimed at instilling life, coherence, and vitality into the existing array of buildings which had become cluttered and non-compliant with modern standards. Our approach leveraged the creation of a series of interlinked public spaces, ensuring the campus was both functional and engaging for its users.
A key feature of the design was the establishment of a clear, flowing circulation system with enriched social spaces, organized around a central roofed plaza, which became the beating heart of the campus. This innovative arrangement facilitated effortless movement and interaction, fostering a sense of community and belonging within the university grounds.
As part of our mission to infuse the existing buildings with a renewed sense of purpose and compliance, they were made more porous, inviting an influx of natural light and facilitating better ventilation, augmenting the overall quality of the interior spaces.
Future expansion was also considered, with planned structures to satisfy the ever-evolving needs of the university. The collaborative effort of ICESA and Tactic thus resulted in an agile, vibrant, and cohesive campus environment for Veritas University that stands as a testament to the transformative power of well-considered design.


