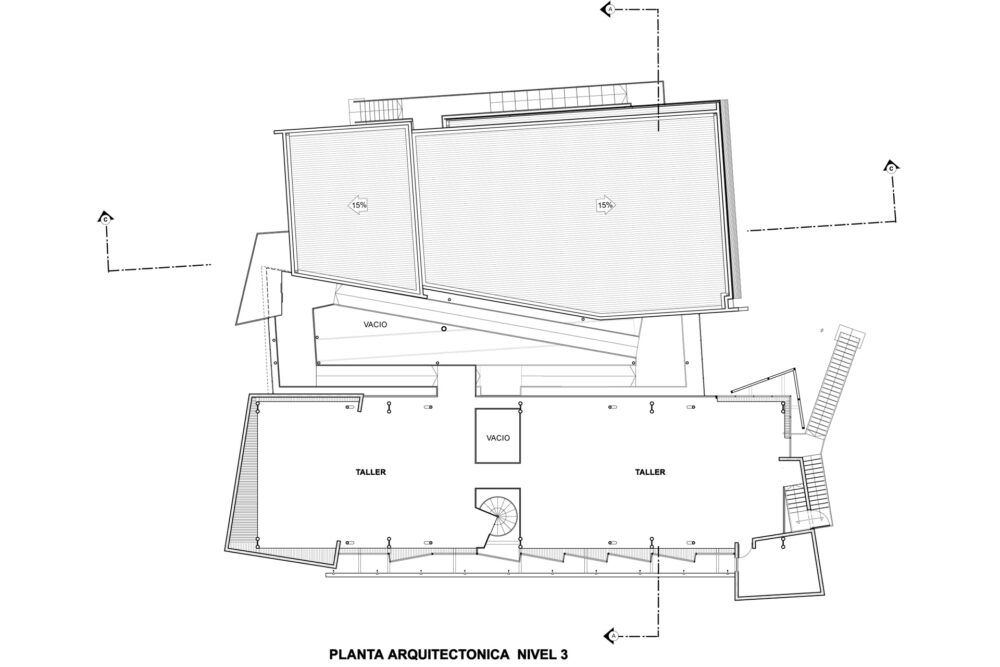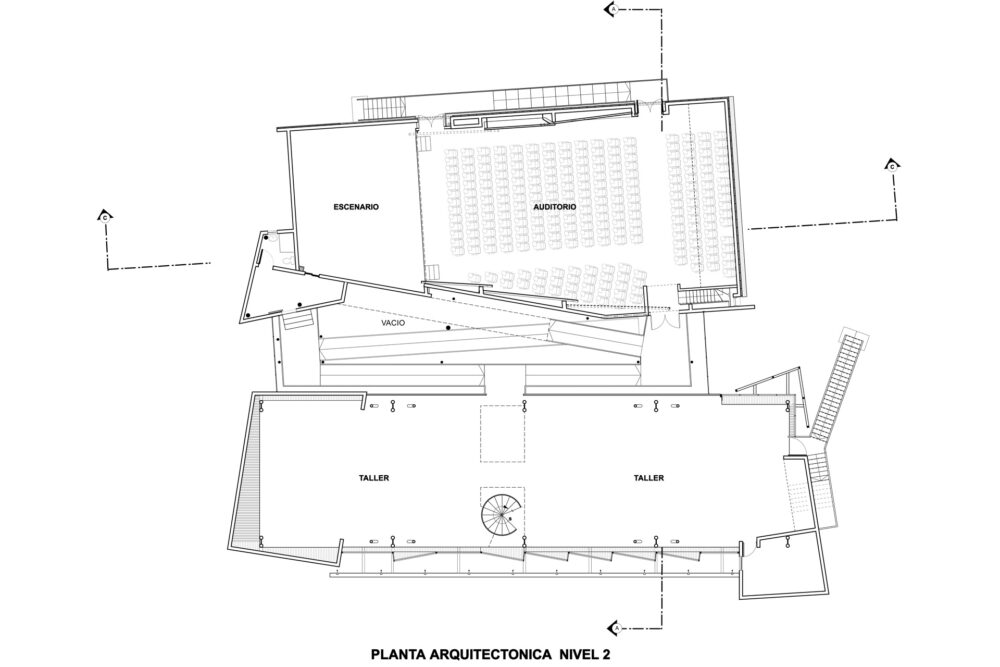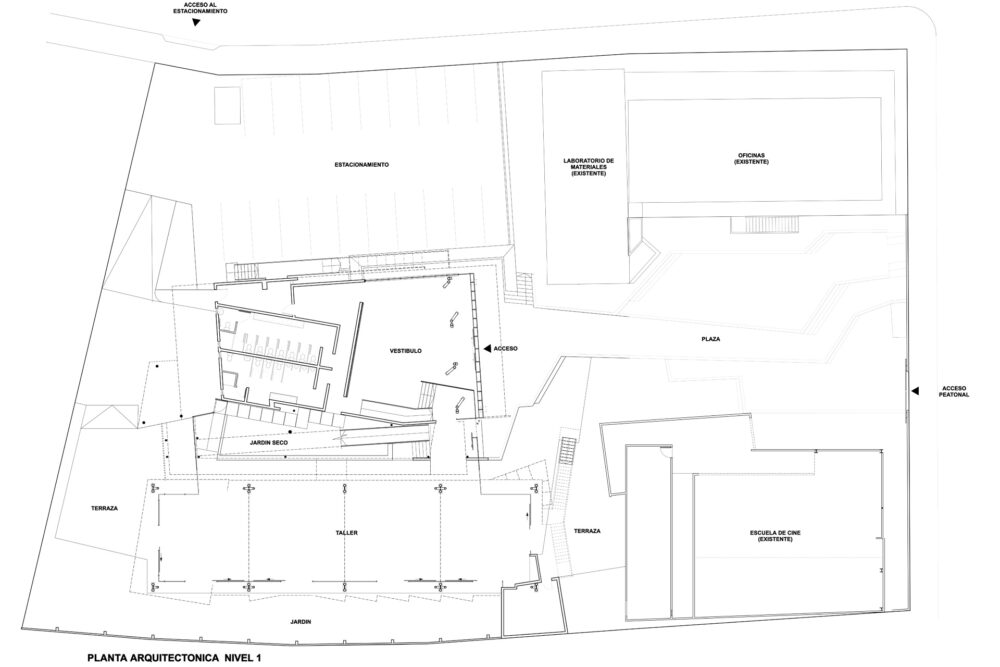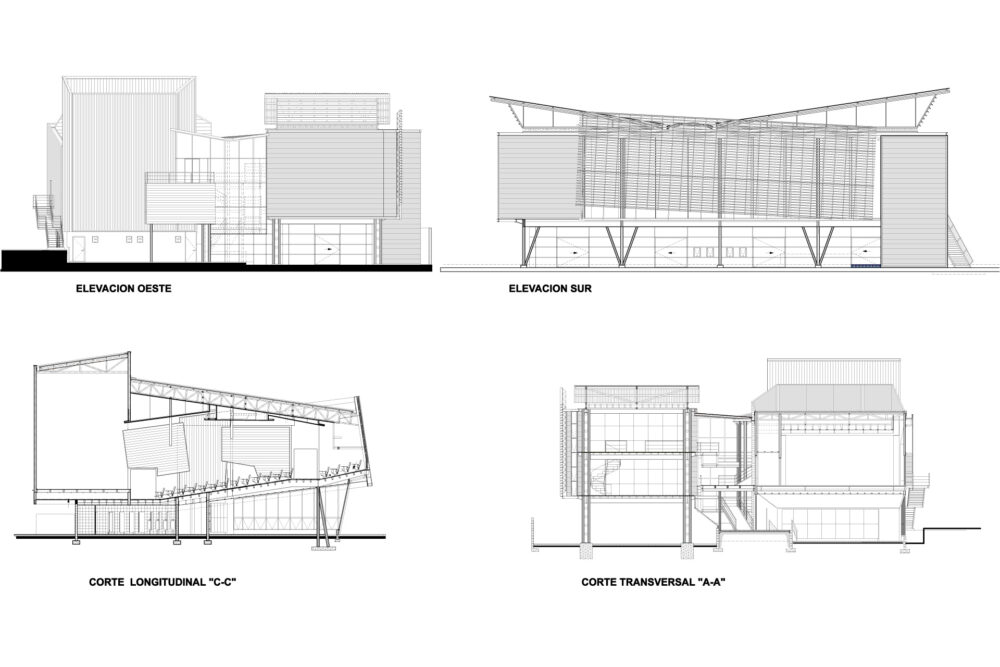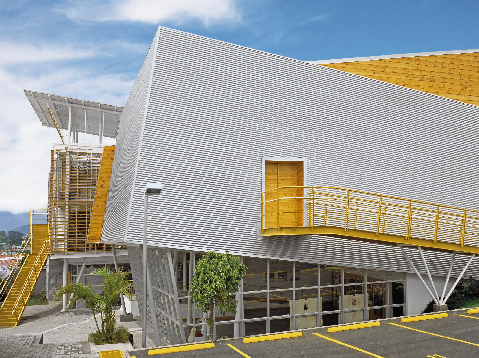
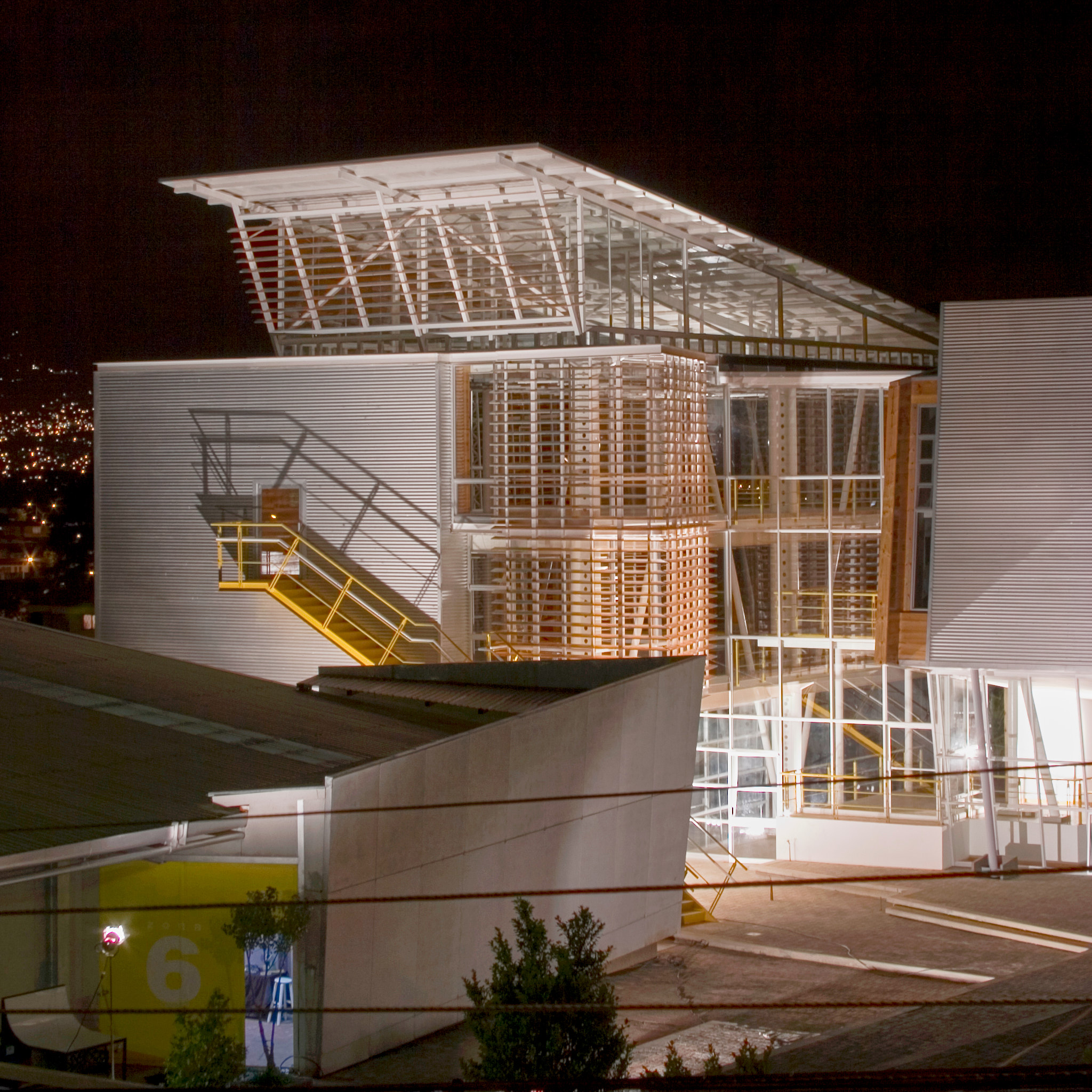
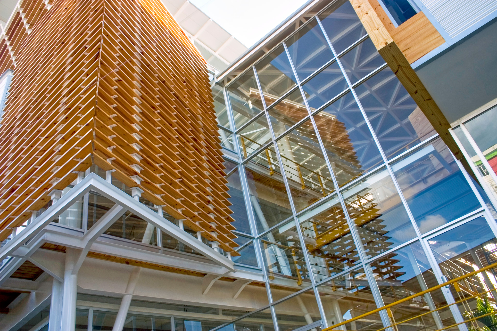
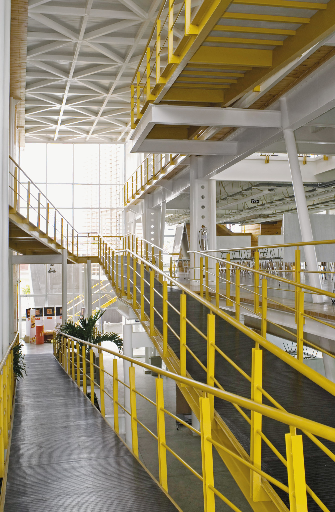
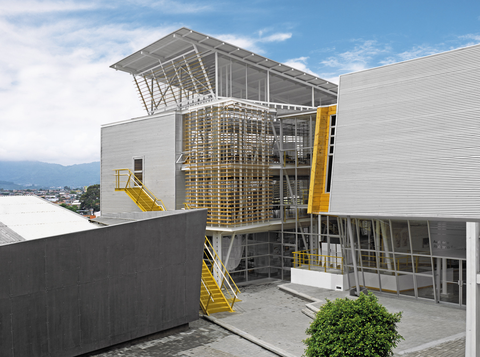
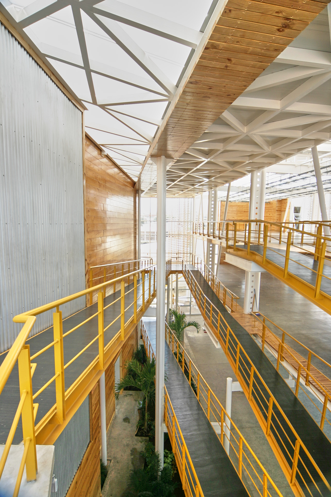
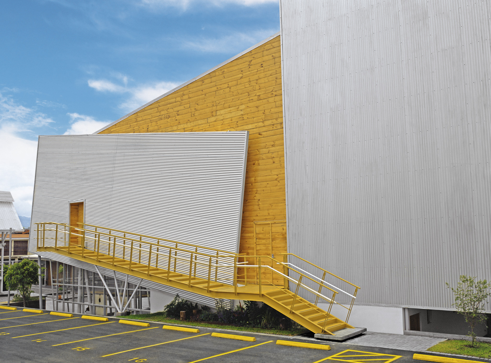
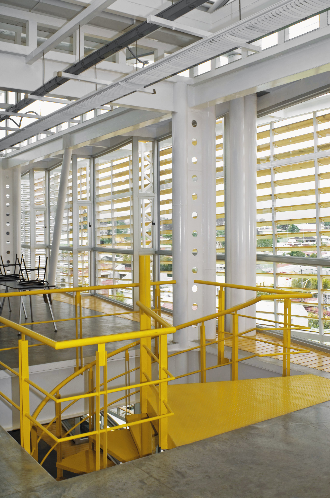
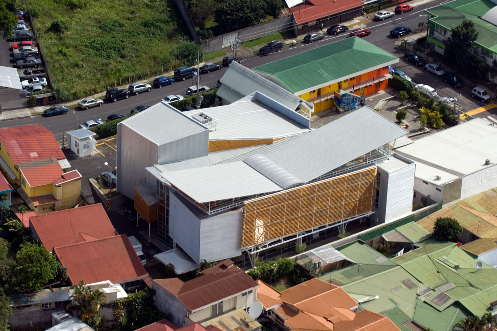
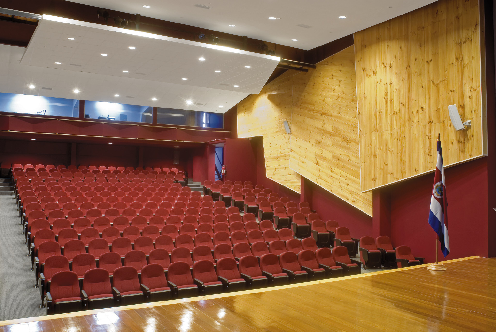
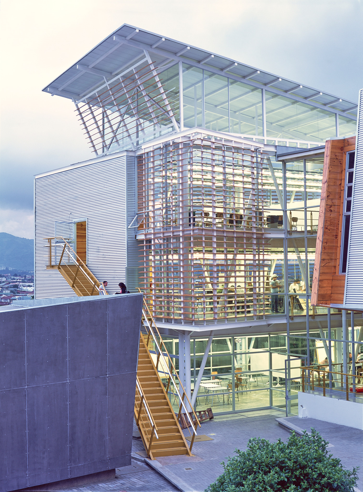
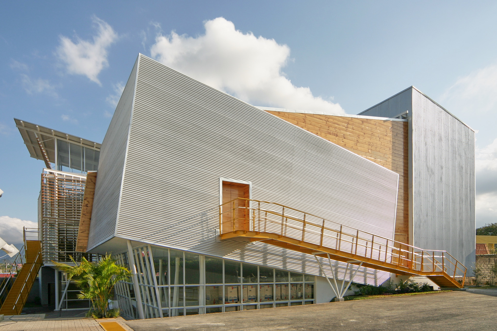
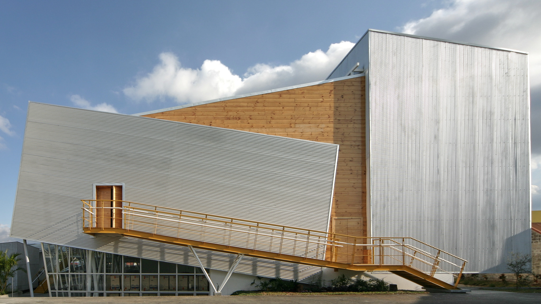
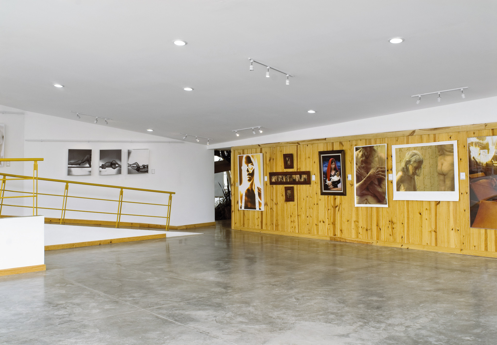
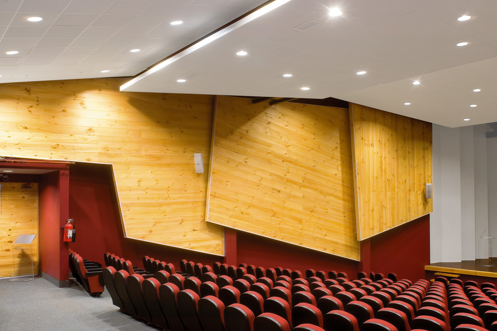
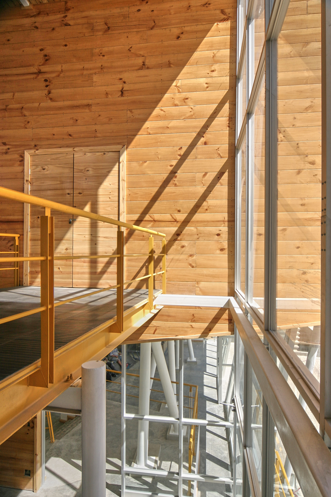
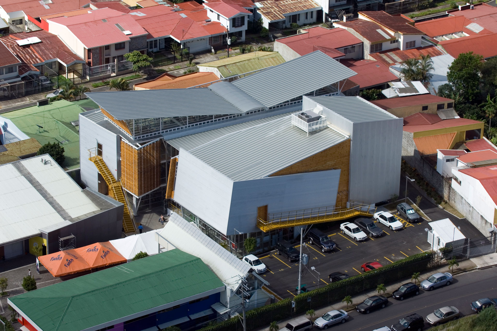
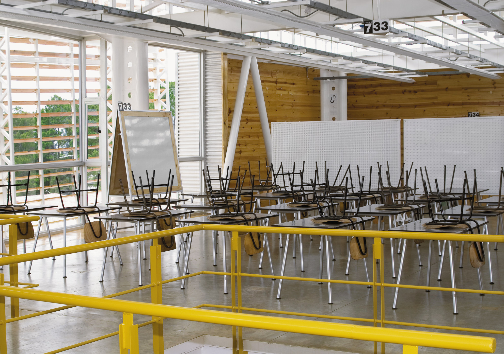
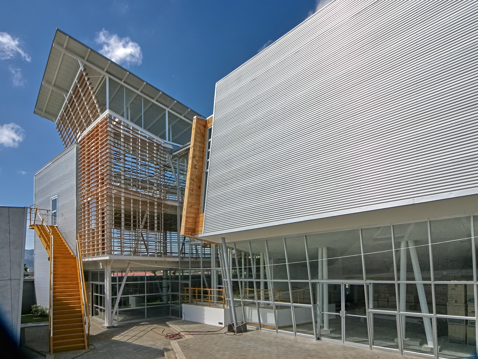
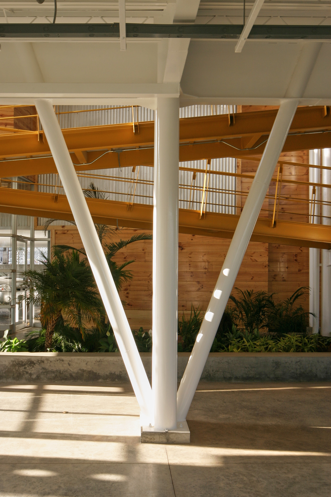
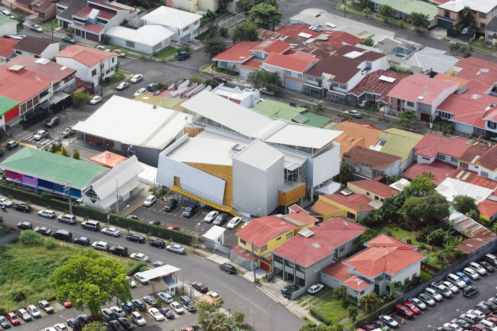
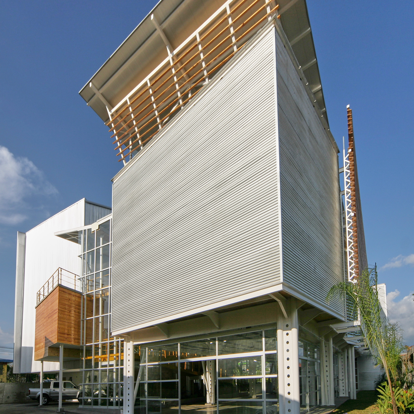
Veritas University - Auditorium and Workshops
ICESA, in collaboration with Carlos Azofeifa, has pushed the boundaries of architectural innovation with the design of the Veritas University Auditorium and Design Workshops. A unique institution, Veritas University, champions the creative arts – from Architecture and Interior Design to Animation and Photography. This project was not merely about crafting a structure; it was about encapsulating the institution’s ethos and empowering the creative journeys of its students.
Envisioned as a living classroom, the structure manifests tectonic ideas, sustainability, and programmatic flexibility – mirroring Veritas University’s core values. It includes two distinct bodies – the introverted auditorium and the dynamic design workshops, positioned to balance their contrasting characteristics and control solar light penetration.
The auditorium, located to the north, is a self-contained entity, radiating robust character with its solid, insulated form. In contrast, the workshops are set to the south, their light-filled, transparent spaces in constant flux, designed to invite the outside in, sparking creativity and innovation.
At the heart of these contrasting bodies is a dynamic, triple-height central atrium awash with zenithal light. An asymmetric ramp connects this space, encouraging student interactions and fostering a vibrant atmosphere. This architectural feat blends seamlessly into the university’s main square, symbolizing the educational journey taking place within.
Materials were selected for their practicality and aesthetic quality, with corrugated zinc-aluminum panels chosen for their cost-effectiveness, lightness, easy maintenance, and bioclimatic advantages. This, combined with touches of wood to soften the visual impact, culminates in a calm, understated yet impactful institutional building with a theatrical presence. The Veritas University Auditorium and Design Workshops truly epitomize a blend of architecture and pedagogy, empowering students to create, learn, and grow.
Location: San José, Costa Rica
Area: 4500m2
Status: Built
Client
Universidad Veritas
Project Date
2006
Category
Featured · Institutional · Interior · Masterplanning · Urban Design


